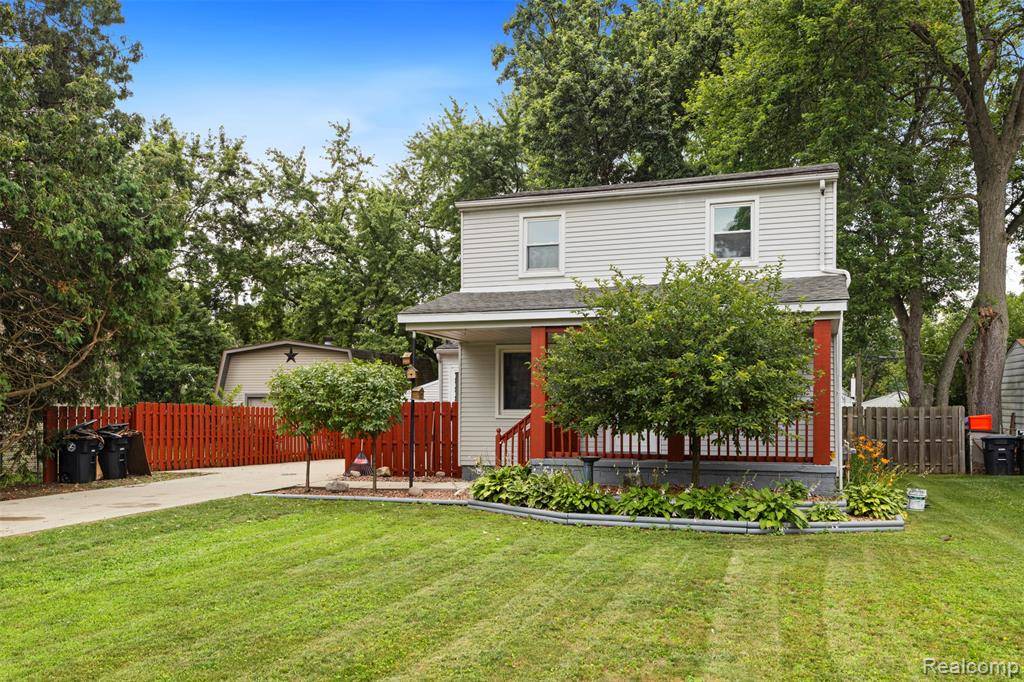UPDATED:
Key Details
Property Type Single Family Home
Sub Type Colonial
Listing Status Active
Purchase Type For Sale
Square Footage 1,552 sqft
Price per Sqft $183
Subdivision Garden Farms Sub
MLS Listing ID 20251015544
Style Colonial
Bedrooms 3
Full Baths 2
HOA Y/N no
Year Built 1939
Annual Tax Amount $2,966
Lot Size 0.300 Acres
Acres 0.3
Lot Dimensions 70X190
Property Sub-Type Colonial
Source Realcomp II Ltd
Property Description
Location
State MI
County Wayne
Area Livonia
Direction S of 7 Mile | W of Inkster
Interior
Heating Forced Air
Cooling Central Air
Fireplace no
Heat Source Natural Gas
Exterior
Exterior Feature Fenced
Parking Features Detached
Garage Description 2.5 Car
Fence Back Yard
Roof Type Asphalt
Porch Porch - Covered, Porch, Covered
Road Frontage Paved
Garage yes
Private Pool No
Building
Foundation Crawl
Sewer Public Sewer (Sewer-Sanitary)
Water Public (Municipal)
Architectural Style Colonial
Warranty No
Level or Stories 2 Story
Additional Building Shed
Structure Type Vinyl
Schools
School District Clarenceville
Others
Tax ID 46045010031001
Ownership Short Sale - No,Private Owned
Acceptable Financing Cash, Conventional, FHA, VA
Rebuilt Year 2020
Listing Terms Cash, Conventional, FHA, VA
Financing Cash,Conventional,FHA,VA




