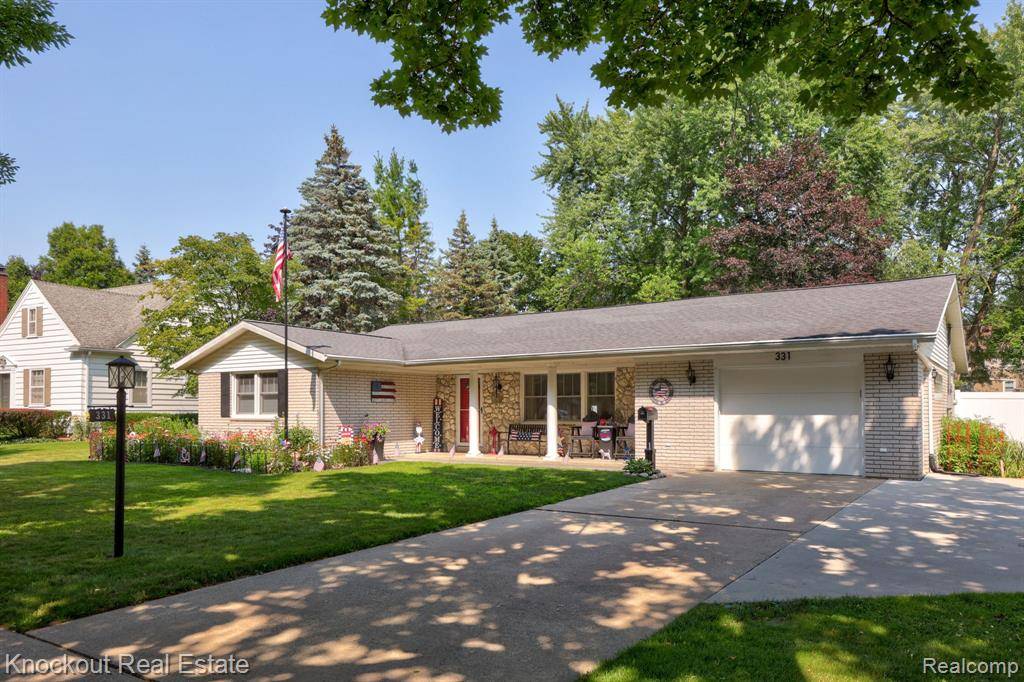OPEN HOUSE
Fri Jul 25, 4:00pm - 6:00pm
UPDATED:
Key Details
Property Type Single Family Home
Sub Type Ranch
Listing Status Active
Purchase Type For Sale
Square Footage 1,307 sqft
Price per Sqft $252
Subdivision Vates Add 2
MLS Listing ID 20251018385
Style Ranch
Bedrooms 2
Full Baths 2
HOA Y/N no
Year Built 1971
Annual Tax Amount $4,430
Lot Size 0.300 Acres
Acres 0.3
Lot Dimensions 92x173x91x179
Property Sub-Type Ranch
Source Realcomp II Ltd
Property Description
Location
State MI
County Saginaw
Area Frankenmuth
Direction Traveling W on W Genesee, turn S on S Franklin, W on Heine and S on Trinklein.
Rooms
Kitchen Induction Cooktop, Dryer, Free-Standing Electric Range, Free-Standing Refrigerator, Microwave, Stainless Steel Appliance(s), Washer
Interior
Interior Features Furnished - Negotiable
Heating Forced Air
Fireplace no
Appliance Induction Cooktop, Dryer, Free-Standing Electric Range, Free-Standing Refrigerator, Microwave, Stainless Steel Appliance(s), Washer
Heat Source Natural Gas
Laundry 1
Exterior
Exterior Feature Awning/Overhang(s), Fenced
Parking Features Heated, Attached
Garage Description 1.5 Car
Fence Back Yard, Fenced
Porch Porch - Covered, Patio, Porch, Patio - Covered, Covered
Road Frontage Paved, Pub. Sidewalk
Garage yes
Private Pool No
Building
Lot Description Irregular
Foundation Crawl
Sewer Public Sewer (Sewer-Sanitary)
Water Public (Municipal)
Architectural Style Ranch
Warranty No
Level or Stories 1 Story
Additional Building Shed
Structure Type Brick,Vinyl
Schools
School District Frankenmuth
Others
Tax ID 03116271123000
Ownership Short Sale - No,Private Owned
Acceptable Financing Cash, Conventional, FHA, USDA Loan (Rural Dev), VA
Rebuilt Year 2024
Listing Terms Cash, Conventional, FHA, USDA Loan (Rural Dev), VA
Financing Cash,Conventional,FHA,USDA Loan (Rural Dev),VA




