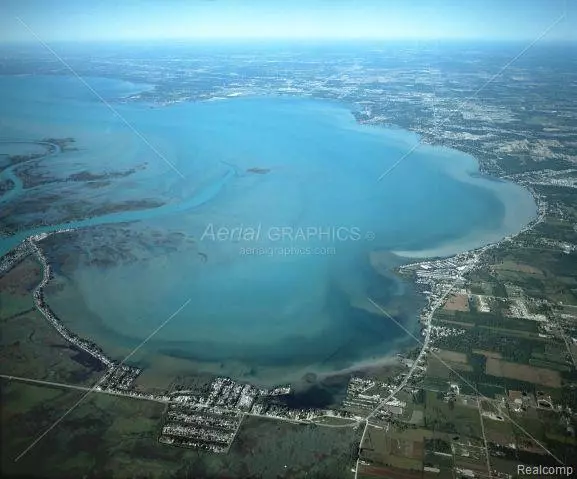UPDATED:
11/27/2024 12:53 PM
Key Details
Property Type Single Family Home
Sub Type Loft,Other,Ranch
Listing Status Active
Purchase Type For Sale
Square Footage 2,040 sqft
Price per Sqft $147
Subdivision Perch Point Isles
MLS Listing ID 20230101621
Style Loft,Other,Ranch
Bedrooms 3
Full Baths 3
HOA Y/N no
Originating Board Realcomp II Ltd
Year Built 1956
Annual Tax Amount $2,562
Lot Size 10,890 Sqft
Acres 0.25
Lot Dimensions 90.00 x 125.00
Property Description
C/A/SOME FLOORING/INSULATED GARAGE DOOR INSTALLED AND BEAUTIFUL ALL NEWER MASTER BATH!!! COZY DEN WITH FRPLC AND SPECTACULAR WATER VIEWS! 2 GARAGES, ONE ATTACHED AND ANOTHER DRIVE THROUGH 2 CAR FOR BOATS OR TOYS WITH NICE DECK TO RELAX AND ENJOY THE WATER!! GIANT IN-LAW OR TEENAGER SUITE ABOVE ATT GAR OR MAKE MONEY LEASING THE APARTMENT!! ALL NEW PAINT/SIDING-MUST SEE!!
Location
State MI
County St. Clair
Area Clay Twp
Direction Right between Steir Rd and Anchor Bay located on West side of M-29 on Anchor Bay canal side/ g p s tries to direct you to Lakeside and it is on the West side/not East
Body of Water Anchor Bay and Lake Saint Clair
Rooms
Kitchen Disposal, Dryer, Electric Cooktop, Free-Standing Electric Range, Free-Standing Refrigerator, Washer
Interior
Interior Features 220 Volts, Cable Available, Circuit Breakers, Egress Window(s), Other, High Spd Internet Avail, Jetted Tub, Furnished - Negotiable
Hot Water Natural Gas
Heating Forced Air
Cooling Central Air
Fireplaces Type Natural
Fireplace yes
Appliance Disposal, Dryer, Electric Cooktop, Free-Standing Electric Range, Free-Standing Refrigerator, Washer
Heat Source Natural Gas
Exterior
Exterior Feature Awning/Overhang(s), Chimney Cap(s), Lighting, Fenced
Parking Features Electricity, Door Opener, Attached, Detached
Garage Description 4 Car
Fence Back Yard, Fenced
Waterfront Description Canal Front,Direct Water Frontage,Lake Privileges,Private Water Frontage,Water Front
Water Access Desc Navigable,Dock Facilities,Sea Wall,
Roof Type Asphalt,Composition
Accessibility Accessible Bedroom, Accessible Central Living Area, Accessible Common Area, Accessible Entrance, Accessible Full Bath, Accessible Kitchen
Porch Patio, Porch
Road Frontage Paved
Garage yes
Building
Foundation Slab
Sewer Public Sewer (Sewer-Sanitary), Sewer at Street
Water Public (Municipal), Water at Street
Architectural Style Loft, Other, Ranch
Warranty No
Level or Stories 2 Story
Structure Type Vinyl,Wood
Schools
School District Algonac
Others
Tax ID 74143340012000
Ownership Short Sale - No,Private Owned
Assessment Amount $172
Acceptable Financing Cash, Conventional, FHA, Owner May Carry(Purchase Money Mortgage), VA, Warranty Deed
Rebuilt Year 2021
Listing Terms Cash, Conventional, FHA, Owner May Carry(Purchase Money Mortgage), VA, Warranty Deed
Financing Cash,Conventional,FHA,Owner May Carry(Purchase Money Mortgage),VA,Warranty Deed




