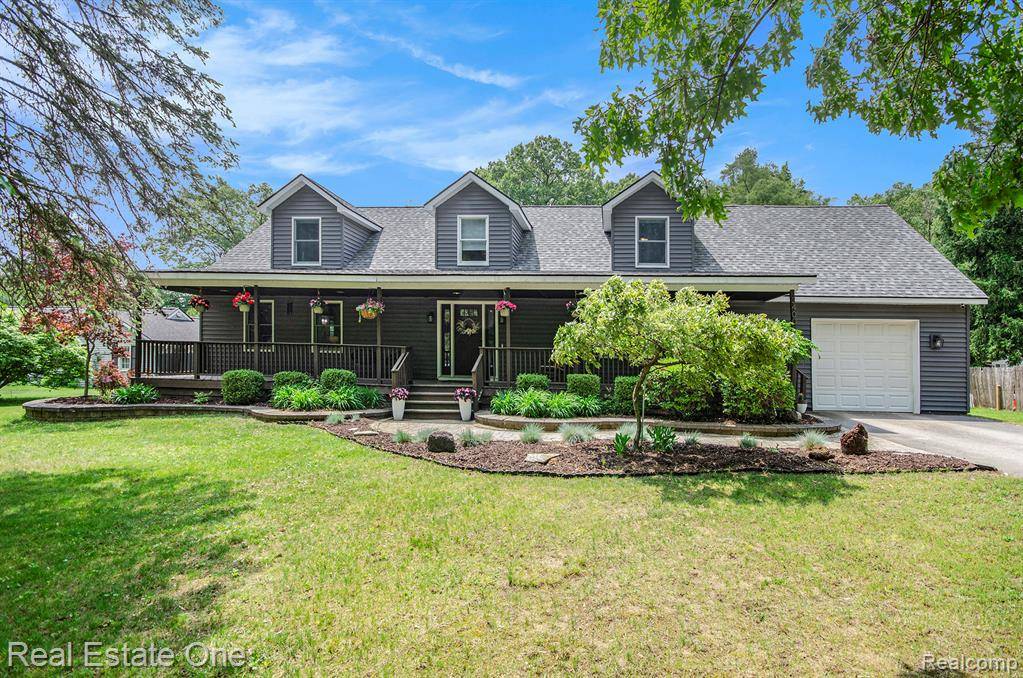OPEN HOUSE
Sun Jul 13, 1:00pm - 3:00pm
UPDATED:
Key Details
Property Type Single Family Home
Sub Type Cape Cod
Listing Status Active
Purchase Type For Sale
Square Footage 2,854 sqft
Price per Sqft $210
Subdivision Suprvrs 12 - West Bloomfield
MLS Listing ID 20251005292
Style Cape Cod
Bedrooms 4
Full Baths 3
Half Baths 1
HOA Y/N no
Year Built 2000
Annual Tax Amount $8,900
Lot Size 0.320 Acres
Acres 0.32
Lot Dimensions 100X140
Property Sub-Type Cape Cod
Source Realcomp II Ltd
Property Description
Location
State MI
County Oakland
Area West Bloomfield Twp
Direction Union Lake to Willow-east to Keith-north to Hardisty-east to Rolandale-south. Home is on the right.
Body of Water Union Lake
Rooms
Basement Finished
Kitchen Water Purifier Owned, Dishwasher, Disposal, Dryer, Free-Standing Gas Range, Free-Standing Refrigerator, Microwave, Washer, Bar Fridge
Interior
Interior Features Entrance Foyer, High Spd Internet Avail, Water Softener (owned), Wet Bar
Hot Water Natural Gas
Heating Forced Air
Cooling Ceiling Fan(s), Central Air
Fireplace no
Appliance Water Purifier Owned, Dishwasher, Disposal, Dryer, Free-Standing Gas Range, Free-Standing Refrigerator, Microwave, Washer, Bar Fridge
Heat Source Natural Gas
Laundry 1
Exterior
Exterior Feature Lighting, Fenced
Parking Features Heated, Workshop, Attached
Garage Description 3.5 Car
Fence Back Yard, Fenced
Waterfront Description Beach Access,Lake Privileges
Roof Type Asphalt
Porch Porch - Covered, Deck, Porch, Covered
Road Frontage Gravel
Garage yes
Private Pool No
Building
Foundation Basement
Sewer Public Sewer (Sewer-Sanitary)
Water Well (Existing)
Architectural Style Cape Cod
Warranty No
Level or Stories 1 1/2 Story
Additional Building Shed
Structure Type Vinyl
Schools
School District Walled Lake
Others
Tax ID 1806453028
Ownership Short Sale - No,Private Owned
Acceptable Financing Cash, Conventional, VA
Listing Terms Cash, Conventional, VA
Financing Cash,Conventional,VA
Virtual Tour https://listings.nextdoorphotos.com/vd/194179701




