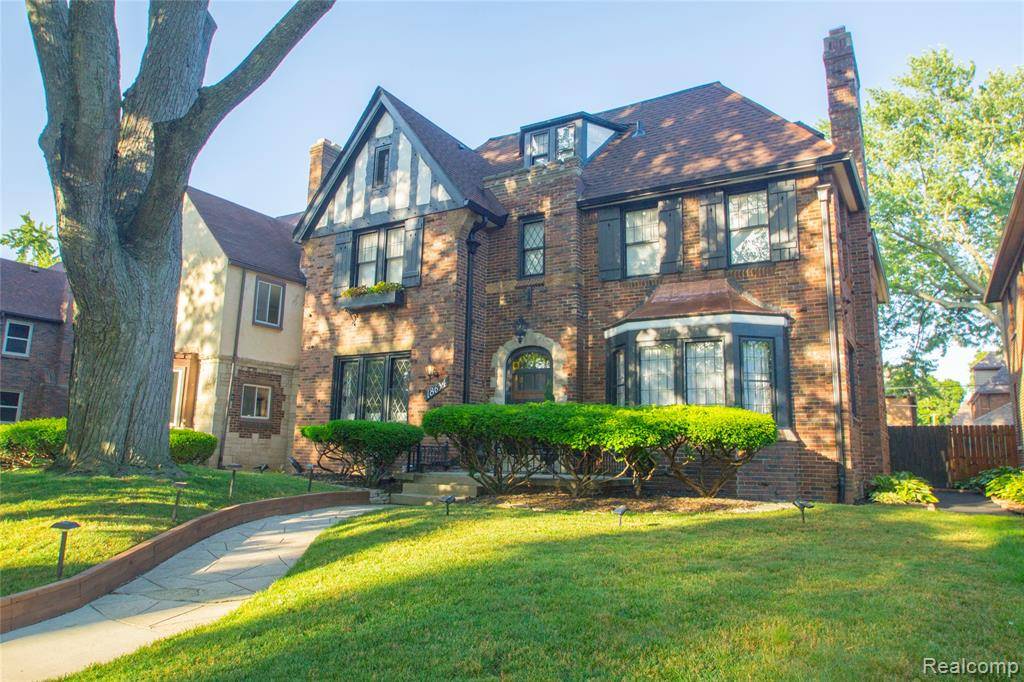OPEN HOUSE
Sun Jun 29, 2:00pm - 4:00pm
UPDATED:
Key Details
Property Type Single Family Home, Multi-Family
Sub Type Tudor
Listing Status Coming Soon
Purchase Type For Sale
Square Footage 3,450 sqft
Price per Sqft $202
Subdivision Lincolnshire
MLS Listing ID 20251012376
Style Tudor
Bedrooms 5
Full Baths 3
Half Baths 1
Construction Status Platted Sub.
HOA Y/N no
Year Built 1927
Annual Tax Amount $5,176
Lot Size 6,969 Sqft
Acres 0.16
Lot Dimensions 50X135
Property Sub-Type Tudor
Source Realcomp II Ltd
Property Description
Beyond visual appeal, the home has been extensively renovated. Five rooms were gutted to replace the old cast iron and galvanized plumbing with PVC and PEX. A new electrical panel was installed and most of the wiring in the home was replaced. In 2023, the garage was demolished and a new one was built. The flat roofs on four dormers were replaced in 2024. The home has been extensively tuckpointed. Commercial gutters with French drains have been installed. Most recently, insulated ductwork and a high efficiency heat pump were installed to cool the home. R-60 insulation was added to every attic room.
Owner is agent.
Location
State MI
County Wayne
Area Det 6-8 Grfld-Dequindre
Direction East of Livernois/west of Woodward off 7 Mile Rd. Turn south on Muirland.
Rooms
Basement Partially Finished
Kitchen Vented Exhaust Fan, Built-In Electric Oven, Dishwasher, Dryer, Exhaust Fan, Free-Standing Refrigerator, Gas Cooktop, Ice Maker, Microwave, Stainless Steel Appliance(s), Washer
Interior
Interior Features Smoke Alarm, Carbon Monoxide Alarm(s), De-Humidifier, Entrance Foyer, Furnished - Negotiable
Hot Water ENERGY STAR® Qualified Water Heater, Natural Gas
Heating Steam
Cooling Central Air, ENERGY STAR® Qualified A/C Equipment, Heat Pump
Fireplaces Type Natural
Fireplace yes
Appliance Vented Exhaust Fan, Built-In Electric Oven, Dishwasher, Dryer, Exhaust Fan, Free-Standing Refrigerator, Gas Cooktop, Ice Maker, Microwave, Stainless Steel Appliance(s), Washer
Heat Source Natural Gas
Exterior
Exterior Feature Lighting, Fenced
Parking Features Electricity, Door Opener, Detached, Garage Faces Front
Garage Description 2 Car
Fence Back Yard
Roof Type Asphalt
Porch Patio
Road Frontage Paved, Pub. Sidewalk
Garage yes
Building
Lot Description Near Golf Course, Sprinkler(s)
Foundation Basement
Sewer Public Sewer (Sewer-Sanitary)
Water Public (Municipal)
Architectural Style Tudor
Warranty Yes
Level or Stories 3 Story
Structure Type Brick,Stone
Construction Status Platted Sub.
Schools
School District Detroit
Others
Pets Allowed Yes
Tax ID 02003283
Ownership Broker/Agent Owned,Short Sale - No
Assessment Amount $250
Acceptable Financing Cash, Conventional, Warranty Deed
Rebuilt Year 2024
Listing Terms Cash, Conventional, Warranty Deed
Financing Cash,Conventional,Warranty Deed




