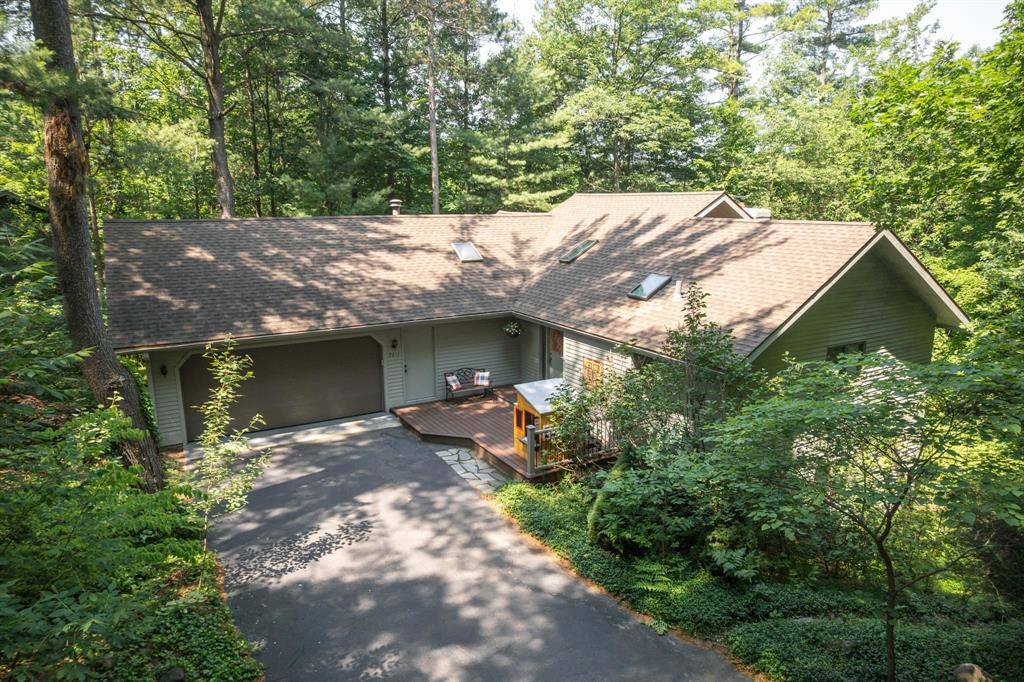UPDATED:
Key Details
Property Type Single Family Home
Sub Type Ranch,Craftsman
Listing Status Active
Purchase Type For Sale
Square Footage 1,564 sqft
Price per Sqft $498
Subdivision Logan Hills
MLS Listing ID 78080059388
Style Ranch,Craftsman
Bedrooms 3
Full Baths 2
Half Baths 1
HOA Y/N no
Year Built 1979
Annual Tax Amount $7,611
Lot Size 0.520 Acres
Acres 0.52
Lot Dimensions 214x106.25
Property Sub-Type Ranch,Craftsman
Source Aspire North REALTORS®
Property Description
Location
State MI
County Grand Traverse
Area Peninsula Twp
Rooms
Basement Partially Finished, Walk-Out Access
Kitchen Dishwasher, Disposal, Dryer, Microwave, Refrigerator, Washer
Interior
Interior Features Other, Water Softener (owned)
Heating Baseboard, Hot Water
Fireplace yes
Appliance Dishwasher, Disposal, Dryer, Microwave, Refrigerator, Washer
Heat Source Natural Gas
Exterior
Exterior Feature Tennis Court
Parking Features Door Opener, Attached
Garage Description 2 Car
Porch Deck, Porch
Garage yes
Private Pool No
Building
Lot Description Wooded, Hilly-Ravine
Foundation Basement
Sewer Septic Tank (Existing)
Water Well (Existing)
Architectural Style Ranch, Craftsman
Level or Stories 1 Story
Additional Building Garage
Structure Type Wood
Schools
School District Traverse City
Others
Tax ID 1153703000
Ownership Private Owned
Acceptable Financing Cash, Conventional, FHA, VA, Trade/Exchange
Listing Terms Cash, Conventional, FHA, VA, Trade/Exchange
Financing Cash,Conventional,FHA,VA,Trade/Exchange




