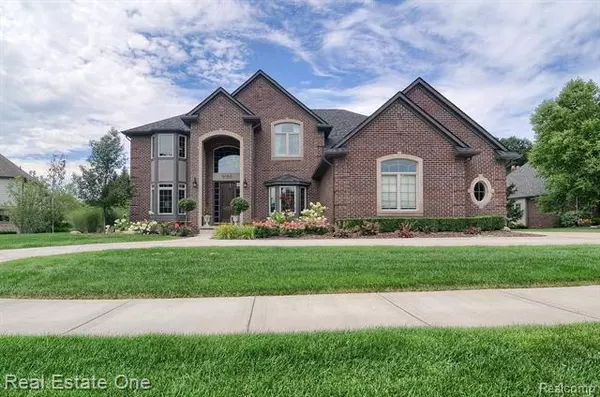For more information regarding the value of a property, please contact us for a free consultation.
Key Details
Sold Price $775,000
Property Type Single Family Home
Sub Type Colonial
Listing Status Sold
Purchase Type For Sale
Square Footage 4,085 sqft
Price per Sqft $189
Subdivision Oakhurst Condo
MLS Listing ID 2200091716
Sold Date 01/07/21
Style Colonial
Bedrooms 6
Full Baths 5
Half Baths 1
HOA Fees $157/qua
HOA Y/N yes
Originating Board Realcomp II Ltd
Year Built 2016
Annual Tax Amount $9,236
Lot Size 0.420 Acres
Acres 0.42
Lot Dimensions 155.14X117.08
Property Description
DON'T MISS~ RARE TURNKEY in Oakhurst Golf & CC Community! Exceptional finishings t/o. Be awed, as soon as you walk into the 4 yrs old custom build! The 6 bedrooms/5.1 bths provide flexibility for family & entertaining. Wide open hrwd flr plan w/9.5 ft ceil, curved staircase. Hard to find, 1st flr guest suite doubles as a 2nd master! Spacious frml Dr & sep study. Chef's kit, wrap around wetbar/butler's pantry w/granite surfaces & marble backsplash. Plus a 10' island that leads to cozy 3 season rm w/heated tile flrs & sliding windows for that open air feel. Tons of ntl light & fireplace in GR! Double staircases lead up to Master Ste retreat w/tray ceil, spa-like bathroom & massive closet. Private en-suite and 2 add'l large bdrms w/shared Jack/Jill bathrm ALSO 2nd fl laundry. Luxury LL w/pri garage entry offers 6 bdrm, add'l full bth, amazing kit & laundry, providing ideal in-law or stay-at-home college student space! Pri backyard setting w/hot tub, stone firepit & multple seating options
Location
State MI
County Oakland
Area Independence Twp
Direction Use main entrance for Oakhurst Subdivision off of Clintonville Rd. Left on Oakhurst Ridge. Left on Springdale Ct
Rooms
Other Rooms Kitchen
Basement Daylight, Finished
Kitchen Bar Fridge, Gas Cooktop, ENERGY STAR qualified dishwasher, Disposal, Down Draft, Dryer, Ice Maker, Microwave, Built-In Electric Oven, Convection Oven, Double Oven, ENERGY STAR qualified refrigerator, Stainless Steel Appliance(s), Vented Exhaust Fan, Washer, Water Purifier Owned, Wine Cooler, Wine Refrigerator
Interior
Interior Features Cable Available, Carbon Monoxide Alarm(s), De-Humidifier, Egress Window(s), High Spd Internet Avail, Humidifier, Programmable Thermostat, Security Alarm (rented), Spa/Hot-tub, Wet Bar
Hot Water Natural Gas
Heating ENERGY STAR Qualified Furnace Equipment, Forced Air, Zoned
Cooling Ceiling Fan(s), Central Air, ENERGY STAR Qualified A/C Equipment
Fireplaces Type Gas
Fireplace yes
Appliance Bar Fridge, Gas Cooktop, ENERGY STAR qualified dishwasher, Disposal, Down Draft, Dryer, Ice Maker, Microwave, Built-In Electric Oven, Convection Oven, Double Oven, ENERGY STAR qualified refrigerator, Stainless Steel Appliance(s), Vented Exhaust Fan, Washer, Water Purifier Owned, Wine Cooler, Wine Refrigerator
Heat Source Natural Gas
Laundry 1
Exterior
Exterior Feature Club House, Outside Lighting, Pool - Common, Spa/Hot-tub, Tennis Court
Parking Features Attached, Direct Access, Door Opener, Electricity, Side Entrance
Garage Description 3 Car
Roof Type Asphalt
Porch Deck, Patio, Porch - Covered, Porch - Enclosed
Road Frontage Paved, Pub. Sidewalk
Garage yes
Private Pool 1
Building
Lot Description Gated Community, Golf Community, Sprinkler(s)
Foundation Basement
Sewer Sewer-Sanitary
Water Municipal Water
Architectural Style Colonial
Warranty No
Level or Stories 2 Story
Structure Type Brick,Other
Schools
School District Clarkston
Others
Pets Allowed Yes
Tax ID 0824126006
Ownership Private Owned,Short Sale - No
Acceptable Financing Cash, Conventional
Listing Terms Cash, Conventional
Financing Cash,Conventional
Read Less Info
Want to know what your home might be worth? Contact us for a FREE valuation!

Our team is ready to help you sell your home for the highest possible price ASAP

©2025 Realcomp II Ltd. Shareholders
Bought with Berkshire Hathaway HomeServices Michigan Real Esta



