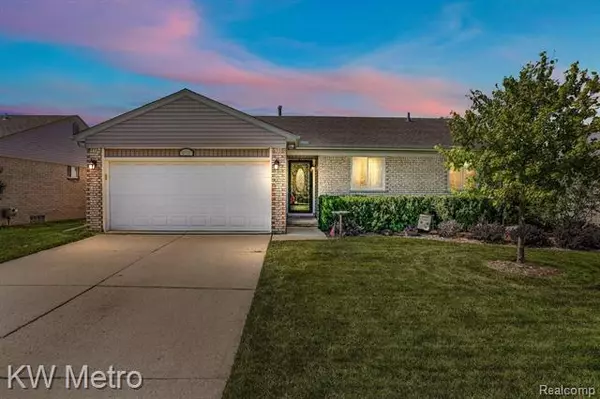For more information regarding the value of a property, please contact us for a free consultation.
Key Details
Sold Price $277,000
Property Type Single Family Home
Sub Type Ranch
Listing Status Sold
Purchase Type For Sale
Square Footage 1,200 sqft
Price per Sqft $230
Subdivision Plum Grove Village # 02
MLS Listing ID 2210073121
Sold Date 10/07/21
Style Ranch
Bedrooms 3
Full Baths 2
Half Baths 1
HOA Y/N no
Originating Board Realcomp II Ltd
Year Built 1985
Annual Tax Amount $2,859
Lot Size 7,405 Sqft
Acres 0.17
Lot Dimensions 60.00X120.00
Property Description
If you were looking for the place where Mrs. Clean lives, you have found it! This updated 3 bedroom brick ranch features a nest thermostat and outdoor camera, sprinkler system and easy landscaping. You will feel welcomed into a large spacious living room with amazing natural light, fresh paint colors and newer carpet. The remodeled kitchen offers granite counters, lovely cabinets and top of the line brand new appliances. You will love preparing meals with all of the storage and entertaining space. Each one of the bedrooms have ceiling fans for added comfort & excellent closet space. The fully finished basement has a built in bar and a full bath. Whether this becomes your family rec room, home office, game room or your dance party studio, it is the perfect open space ready for you to make it your own.
The backyard is truly like a private oasis with a vinyl fence, patio and the green space. The attached garage will make it easier to carry in groceries and keeping your car snow free.
Location
State MI
County Macomb
Area Macomb Twp
Direction Turn onto Millstone Dr from Romeo Plank Rd and take it to Spagnuolo
Rooms
Basement Finished
Kitchen Dishwasher, Disposal, Dryer, Free-Standing Gas Oven, Free-Standing Refrigerator, Microwave
Interior
Heating Forced Air
Cooling Ceiling Fan(s), Central Air
Fireplace no
Appliance Dishwasher, Disposal, Dryer, Free-Standing Gas Oven, Free-Standing Refrigerator, Microwave
Heat Source Natural Gas
Exterior
Exterior Feature Fenced
Parking Features Attached
Garage Description 2 Car
Fence Fenced
Roof Type Asphalt
Porch Porch - Covered, Patio, Porch
Road Frontage Paved
Garage yes
Building
Lot Description Sprinkler(s)
Foundation Basement
Sewer Public Sewer (Sewer-Sanitary)
Water Public (Municipal)
Architectural Style Ranch
Warranty No
Level or Stories 1 Story
Structure Type Brick
Schools
School District Chippewa Valley
Others
Tax ID 0832404028
Ownership Short Sale - No,Private Owned
Acceptable Financing Cash, Conventional, FHA, VA
Listing Terms Cash, Conventional, FHA, VA
Financing Cash,Conventional,FHA,VA
Read Less Info
Want to know what your home might be worth? Contact us for a FREE valuation!

Our team is ready to help you sell your home for the highest possible price ASAP

©2025 Realcomp II Ltd. Shareholders
Bought with Quest Realty LLC

