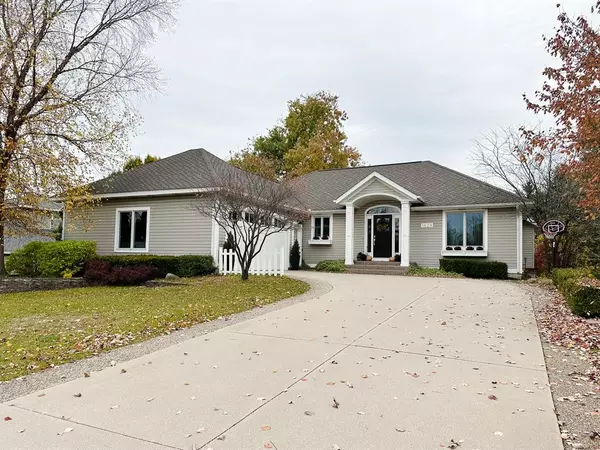For more information regarding the value of a property, please contact us for a free consultation.
Key Details
Sold Price $405,000
Property Type Single Family Home
Sub Type Ranch
Listing Status Sold
Purchase Type For Sale
Square Footage 1,600 sqft
Price per Sqft $253
Subdivision Cedar Creek Estates
MLS Listing ID 71022047644
Sold Date 12/15/22
Style Ranch
Bedrooms 4
Full Baths 3
HOA Fees $12
HOA Y/N yes
Originating Board West Michigan Lakeshore Association of REALTORS®
Year Built 1997
Annual Tax Amount $3,480
Lot Size 0.260 Acres
Acres 0.26
Lot Dimensions 80 x 140 x 80 x140
Property Description
THIS IS TRULY A ONE OF A KIND BEAUTY! Recent professional interior renovations make this GORGEOUS home better than new. Completely re-designed to incorporate the sought after amenities that today's buyers appreciate. Updated open concept living area boasts new, high end gourmet kitchen. Huge center island. Walk-in Pantry. Cooking cove w/full quartz backsplash. Coffee bar. Mud room w/built ins. Custom trim. New LVP floors thru out. Renovated baths. Aluminum decking. Soaring ceilings. Walkout lower. Professional landscaping. Iron fencing. Secondary drive leading to 3rd stall heated garage. Main garage storage loft. Hot/cold water in both main & lower garages . Newer furnace/AC. More! A QUALITY TURN KEY HOME IN A WONDERFUL COMMUNITY. Come & ''FEEL THE ZEEL!'' This is a very special home!!(Listing Agent is related to Sellers.)
Location
State MI
County Ottawa
Area Zeeland Twp
Direction Chicago Drive to South on 96th Ave toEast on Perry to North on Cedar Creek Drive.
Rooms
Basement Walkout Access
Kitchen Dishwasher, Dryer, Other, Range/Stove, Refrigerator, Washer
Interior
Interior Features Other, Wet Bar, Cable Available
Hot Water Natural Gas, Other
Heating Forced Air
Fireplaces Type Gas
Fireplace yes
Appliance Dishwasher, Dryer, Other, Range/Stove, Refrigerator, Washer
Heat Source Natural Gas
Exterior
Exterior Feature Fenced
Parking Features Door Opener, Other, Attached
Garage Description 3 Car
Roof Type Composition
Porch Deck, Patio, Porch
Road Frontage Private, Paved
Garage yes
Building
Lot Description Sprinkler(s)
Sewer Public Sewer (Sewer-Sanitary), Sewer at Street
Water 3rd Party Unknown, Public (Municipal), Water at Street
Architectural Style Ranch
Level or Stories 1 Story
Structure Type Vinyl
Schools
School District Zeeland
Others
Tax ID 701719365004
Acceptable Financing Cash, Conventional, FHA, VA
Listing Terms Cash, Conventional, FHA, VA
Financing Cash,Conventional,FHA,VA
Read Less Info
Want to know what your home might be worth? Contact us for a FREE valuation!

Our team is ready to help you sell your home for the highest possible price ASAP

©2025 Realcomp II Ltd. Shareholders
Bought with @HomeRealty

