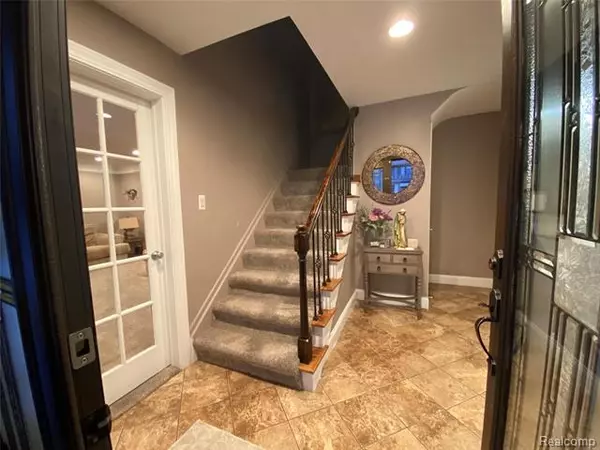For more information regarding the value of a property, please contact us for a free consultation.
Key Details
Sold Price $385,000
Property Type Single Family Home
Sub Type Colonial
Listing Status Sold
Purchase Type For Sale
Square Footage 2,545 sqft
Price per Sqft $151
Subdivision Morningside Estates Sub
MLS Listing ID 2200014702
Sold Date 04/10/20
Style Colonial
Bedrooms 4
Full Baths 2
Half Baths 1
HOA Y/N no
Originating Board Realcomp II Ltd
Year Built 1965
Annual Tax Amount $8,107
Lot Size 7,840 Sqft
Acres 0.18
Lot Dimensions 90.00X86.00
Property Description
Updated four-bedroom home with two and one-half baths totally waterproofed with an additional bath located in the recently finished basement. Kitchen has custom-built cabinets with stainless steel appliances; family room has a new refaced brick/granite fireplace & a new sliding glass door; and the living room is open & located off the dining room. There is also a first-floor laundry; new carpeting and hardwood floors throughout. The library/study can be easily converted to a 5th bedroom. In addition, there is a security system on the interior & a state-of-the-art camera system on all sides of the exterior as well as a polyurethane privacy fence & attached garage with/new garage door. The backyard includes a pavilion and a large stamped patio that leads to a stamped driveway with stamped walkways! Backyard sod is to be replaced by the Seller this Spring. And finally, this home is located on a peaceful tree-lined street within the popular Grosse Pointe School District!
Location
State MI
County Wayne
Area Grosse Pointe Woods
Direction Between River Road and Van K
Rooms
Other Rooms Family Room
Basement Finished
Kitchen ENERGY STAR qualified dishwasher, Disposal, Dryer, Microwave, Built-In Gas Range, Built-In Refrigerator, Washer
Interior
Interior Features Cable Available, Humidifier, Security Alarm (owned)
Heating Forced Air
Cooling Central Air
Fireplaces Type Gas
Fireplace yes
Appliance ENERGY STAR qualified dishwasher, Disposal, Dryer, Microwave, Built-In Gas Range, Built-In Refrigerator, Washer
Heat Source Natural Gas
Laundry 1
Exterior
Exterior Feature Gazebo
Parking Features Attached
Garage Description 2 Car
Roof Type Asphalt
Porch Porch
Road Frontage Paved
Garage yes
Building
Foundation Basement
Sewer Sewer-Sanitary
Water Municipal Water
Architectural Style Colonial
Warranty No
Level or Stories 2 Story
Structure Type Brick,Vinyl
Schools
School District Grosse Pointe
Others
Pets Allowed Yes
Tax ID 40002120027000
Ownership Private Owned,Short Sale - No
Acceptable Financing Cash, Conventional, FHA, VA
Listing Terms Cash, Conventional, FHA, VA
Financing Cash,Conventional,FHA,VA
Read Less Info
Want to know what your home might be worth? Contact us for a FREE valuation!

Our team is ready to help you sell your home for the highest possible price ASAP

©2025 Realcomp II Ltd. Shareholders
Bought with Coldwell Banker Weir Manuel-GPF



