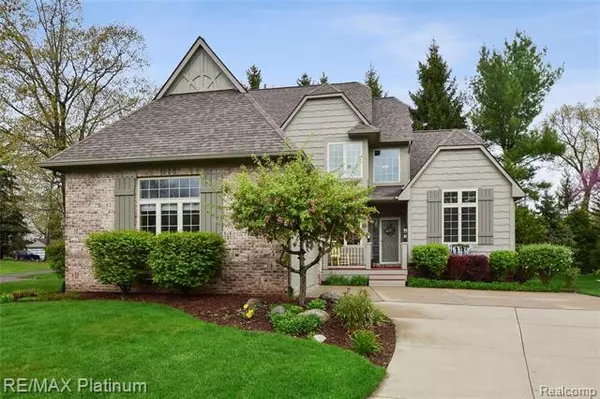For more information regarding the value of a property, please contact us for a free consultation.
Key Details
Sold Price $457,500
Property Type Single Family Home
Sub Type Cape Cod
Listing Status Sold
Purchase Type For Sale
Square Footage 2,025 sqft
Price per Sqft $225
Subdivision Villas Of Oak Pointe
MLS Listing ID 2200023188
Sold Date 07/30/20
Style Cape Cod
Bedrooms 4
Full Baths 3
Half Baths 1
Construction Status Site Condo
HOA Fees $125/mo
HOA Y/N yes
Originating Board Realcomp II Ltd
Year Built 2003
Annual Tax Amount $5,100
Lot Dimensions 87 x 108 x 87 x 108
Property Description
The Villas of Oak Pointe. Highly desired private neighborhood within the subdivision of Oak Pointe. Enjoy the Country Club including the club house, work out facility, dining and banquet facilities, 2 amazing golf courses, tennis, playground, beach, Crooked Lake, 4 boats and community pool. This house is so meticulously kept, you will think no-one lives there. Attention to detail is over the top. This home has been remodeled throughout. Large master suite with plenty of closet space, shower and large soaking tub. Two additional bedrooms upstairs and one more in the lower level, allows for privacy on any level. Gorgeous kitchen with stainless steel appliances, opens to breakfast nook area and large living room with gas fireplace. Escape to the expansive deck surrounded by pines. Lower level has huge recreation area as well as private bar. One year Home Warranty included.
Location
State MI
County Livingston
Area Genoa Twp
Direction from Brighton Rd - enter Oak Pointe on Oak Pointe Dr, right on Country Club, right into The Villas.
Rooms
Other Rooms Bedroom - Mstr
Basement Daylight, Finished
Kitchen ENERGY STAR qualified dishwasher, Dryer, Microwave, Free-Standing Gas Range, ENERGY STAR qualified refrigerator, ENERGY STAR qualified washer
Interior
Interior Features Air Cleaner, Cable Available, High Spd Internet Avail, Humidifier, Water Softener (owned), WaterSense Labeled Showerhead(s), WaterSense Labeled Toilet(s)
Hot Water ENERGY STAR Qualified Water Heater, Natural Gas
Heating Forced Air
Cooling Ceiling Fan(s), Central Air
Fireplace no
Appliance ENERGY STAR qualified dishwasher, Dryer, Microwave, Free-Standing Gas Range, ENERGY STAR qualified refrigerator, ENERGY STAR qualified washer
Heat Source Natural Gas
Exterior
Exterior Feature Club House, Gate House, Outside Lighting, Tennis Court
Parking Features Attached, Door Opener, Electricity, Side Entrance
Garage Description 2 Car
Waterfront Description Beach Access
Water Access Desc All Sports Lake,Boat Facilities
Roof Type Asphalt
Porch Deck, Porch
Road Frontage Paved
Garage yes
Building
Foundation Basement
Sewer Sewer-Sanitary
Water Municipal Water
Architectural Style Cape Cod
Warranty Yes
Level or Stories 2 Story
Structure Type Brick,Wood
Construction Status Site Condo
Schools
School District Brighton
Others
Pets Allowed Yes
Tax ID 1127301074
Ownership Private Owned,Short Sale - No
Assessment Amount $141
Acceptable Financing Cash, Conventional, FHA, VA
Listing Terms Cash, Conventional, FHA, VA
Financing Cash,Conventional,FHA,VA
Read Less Info
Want to know what your home might be worth? Contact us for a FREE valuation!

Our team is ready to help you sell your home for the highest possible price ASAP

©2025 Realcomp II Ltd. Shareholders
Bought with RE/MAX Platinum



