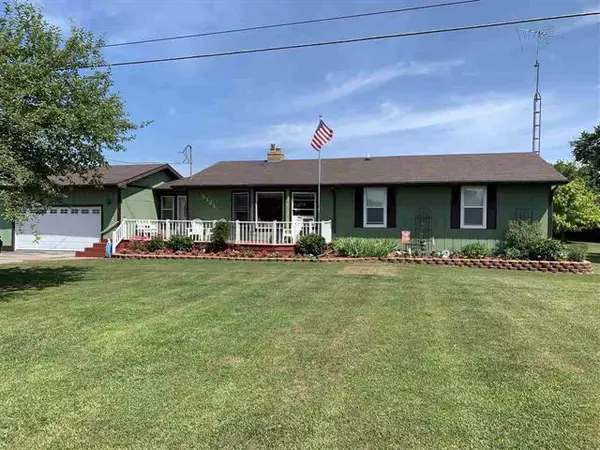For more information regarding the value of a property, please contact us for a free consultation.
Key Details
Sold Price $184,000
Property Type Single Family Home
Sub Type Ranch
Listing Status Sold
Purchase Type For Sale
Square Footage 1,471 sqft
Price per Sqft $125
MLS Listing ID 5050017391
Sold Date 10/28/20
Style Ranch
Bedrooms 3
Full Baths 1
HOA Y/N no
Originating Board East Central Association of REALTORS
Year Built 1981
Annual Tax Amount $1,715
Lot Size 0.920 Acres
Acres 0.92
Lot Dimensions 266 x 150
Property Description
FANTASTIC - IMMACULATE 3 Bedroom Ranch home-ready for you and your family, includes: Spacious Kitchen (tons of cabinets-original custom made oak w/ a touch of rustic). Great place to make family dinners or decorate cookies with the kids. Dining Room w/slider that opens to back deck for family gatherings and a pool for summertime fun. Sun lit Living Room w/large windows and nook to display your precious family memories. Full Bath w/jacuzzi tub-private shower and extra large vanity space. 3 Bedrooms and a Mud Room to drop off your shoes and coat before entering your home. Step out the side door to an attached 2 Car Garage, detached 24 x 32 Pole Barn, dog kennel and a Gorgeous Colorful yard in the Spring and Fall. Lots of deck in the front and back of home for entertaining, grilling and just relaxing after a long days work. Home has a security system in place.
Location
State MI
County Genesee
Area Thetford Twp
Direction Genesee Street S of Vienna to E. Dodge
Rooms
Other Rooms Bedroom - Mstr
Basement Partially Finished
Interior
Interior Features Security Alarm, Spa/Hot-tub
Hot Water Electric
Heating Forced Air, Wall/Floor Furnace
Cooling Ceiling Fan(s), Wall Unit(s)
Fireplace no
Heat Source LP Gas/Propane
Exterior
Exterior Feature Pool - Above Ground
Parking Features Attached, Door Opener, Electricity
Garage Description 2 Car
Porch Deck
Road Frontage Paved
Garage yes
Private Pool 1
Building
Foundation Basement
Sewer Septic-Existing
Water Well-Existing
Architectural Style Ranch
Level or Stories 1 Story
Structure Type Wood
Schools
School District Mt. Morris
Others
Tax ID 1726300002
SqFt Source Estimated
Acceptable Financing Cash, Conventional
Listing Terms Cash, Conventional
Financing Cash,Conventional
Read Less Info
Want to know what your home might be worth? Contact us for a FREE valuation!

Our team is ready to help you sell your home for the highest possible price ASAP

©2025 Realcomp II Ltd. Shareholders
Bought with WEICHERT, REALTORS - Grant Hamady



