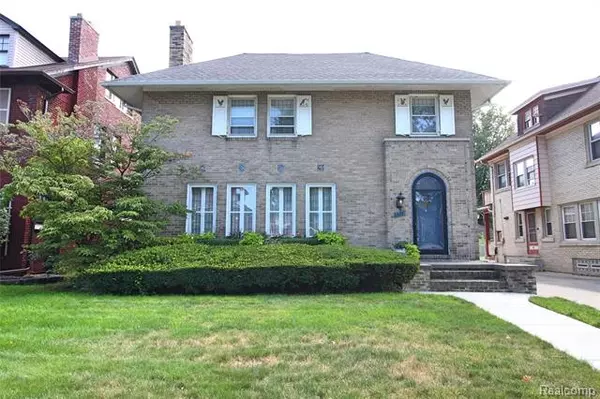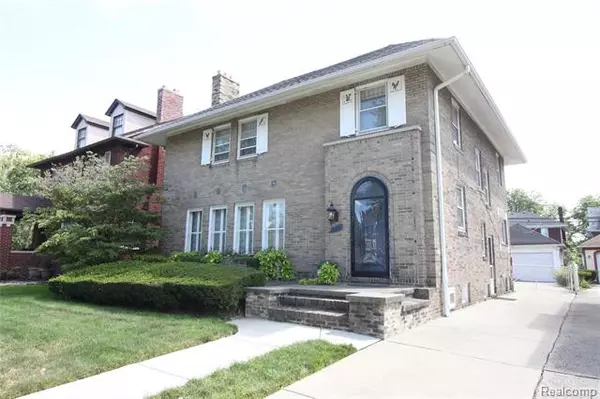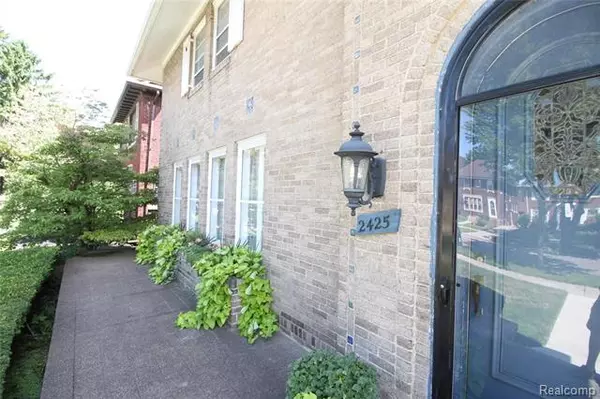For more information regarding the value of a property, please contact us for a free consultation.
Key Details
Sold Price $293,000
Property Type Single Family Home
Sub Type Historic
Listing Status Sold
Purchase Type For Sale
Square Footage 2,880 sqft
Price per Sqft $101
Subdivision Joy Farm (Also P39 Plats)
MLS Listing ID 2200062376
Sold Date 11/23/20
Style Historic
Bedrooms 5
Full Baths 3
Half Baths 2
HOA Y/N no
Originating Board Realcomp II Ltd
Year Built 1921
Annual Tax Amount $1,600
Lot Size 6,098 Sqft
Acres 0.14
Lot Dimensions 45.00X134.00
Property Description
If youre looking for a home in Boston Edison that has been consistently maintain for decades, look no further. 2425 Longfellow is the home for you! Its been 50+ years since this home has been for sale and this 3-story historic beauty offers so much charm. Just over xx feet, the home features 5 bedrooms, 3 full baths and 2 half baths. The first floor layout of the home is semi-open and the dining room opens up into a beautiful solarium style family room. There are 4 bedrooms and 2 full baths on the second floor. The 4th bedroom leads out to an amazing, spacious upper deck that spans the width of the home. The fifth bedroom and full bath on the 3rd floor can also be used for a studio or home office. The lower level is finished retro style, complete with wet bar & marble finished 1/2 bath. It also has it has perhaps the original safe installed by The Halls Safe Company. The safe was later converted to a wine cellar! There is a 2 car garage, patio and really quaint garden area. BTVAI
Location
State MI
County Wayne
Area Det: Livernois-I75 6-Gd River
Direction CHICAGO TO LA SALLE BLVD TO LONGFELLOW, JUST WEST OF LA SALLE BLVD
Rooms
Other Rooms Kitchen
Basement Finished
Kitchen Electric Cooktop, Dishwasher, Dryer, Built-In Electric Oven, Free-Standing Refrigerator, Washer
Interior
Heating Steam
Cooling Attic Fan
Fireplace yes
Appliance Electric Cooktop, Dishwasher, Dryer, Built-In Electric Oven, Free-Standing Refrigerator, Washer
Heat Source Natural Gas
Exterior
Exterior Feature Fenced
Parking Features Detached, Electricity
Garage Description 2 Car
Roof Type Asphalt
Porch Balcony, Patio
Road Frontage Paved
Garage yes
Building
Foundation Basement
Sewer Sewer at Street
Water Municipal Water
Architectural Style Historic
Warranty No
Level or Stories 3 Story
Structure Type Brick
Schools
School District Detroit
Others
Tax ID W10I002630S
Ownership Private Owned,Short Sale - No
Acceptable Financing Cash, Conventional, FHA, VA
Listing Terms Cash, Conventional, FHA, VA
Financing Cash,Conventional,FHA,VA
Read Less Info
Want to know what your home might be worth? Contact us for a FREE valuation!

Our team is ready to help you sell your home for the highest possible price ASAP

©2025 Realcomp II Ltd. Shareholders
Bought with Premier Property Services LLC



