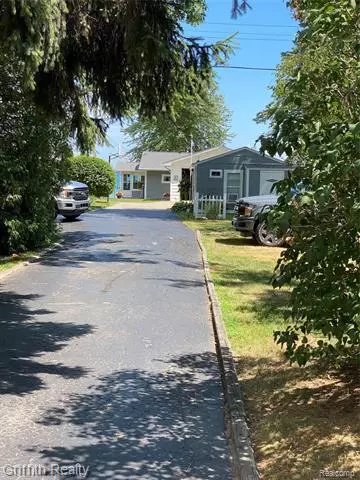For more information regarding the value of a property, please contact us for a free consultation.
Key Details
Sold Price $312,000
Property Type Single Family Home
Sub Type Ranch
Listing Status Sold
Purchase Type For Sale
Square Footage 1,100 sqft
Price per Sqft $283
MLS Listing ID 2200058519
Sold Date 10/29/20
Style Ranch
Bedrooms 3
Full Baths 1
Half Baths 1
HOA Y/N no
Originating Board Realcomp II Ltd
Annual Tax Amount $1,300
Lot Size 0.420 Acres
Acres 0.42
Lot Dimensions 50x366x50x366
Property Description
Paradise found...Lk Huron Waterfront Home/Cottage can be yours to share w/friends/family for years to come. Relax without bringing tools/materials...the main house & guest house are both turn key clean while beckoning to be part of your getaway plans. The great room features a huge brick fireplace, new carpet, knotty pine, & great view of waterfront. An open kitchen w laminate plank flr overlooks the great rm, for ez entertaining and fun nights around the frpl & kitch table. Off the kitchen is a breakfast nook/coffee porch w/an access door to the basement. A front lounge porch is perfect for sunrise inspirations. The ceramic bath is recently updated. Both bedrooms have large closets, new windows, & Daiken heat/cooling "through wall, 3 in 1 air to air systems, as well as the great room, for efficient comfort. The 18x14 bdrm is the onsite guest house-sleeps 4, offers half bath, & new furnace. Recent updates: roof, siding, floorings, plumbing, Daiken, wdws. May be purchased furnished.
Location
State MI
County Arenac
Area Whitney Twp
Direction 1484 N Huron Rd, sneaks up on you, watch carefully
Body of Water Lake Huron
Rooms
Other Rooms Bath - Full
Basement Interior Access Only, Unfinished
Kitchen Free-Standing Electric Oven, Free-Standing Electric Range, Free-Standing Refrigerator
Interior
Interior Features Cable Available, ENERGY STAR Qualified Window(s)
Hot Water Electric
Heating Baseboard, ENERGY STAR Qualified Furnace Equipment, Wall/Floor Furnace
Cooling Ceiling Fan(s), ENERGY STAR Qualified A/C Equipment
Fireplaces Type Natural
Fireplace yes
Appliance Free-Standing Electric Oven, Free-Standing Electric Range, Free-Standing Refrigerator
Heat Source Electric
Exterior
Parking Features Detached, Door Opener, Electricity
Garage Description 2 Car, 2.5 Car
Waterfront Description Beach Front,Direct Water Frontage,Lake Front,Water Front
Water Access Desc All Sports Lake,Navigable,Sea Wall
Roof Type Asphalt
Porch Porch - Covered, Porch - Enclosed
Road Frontage Paved
Garage yes
Building
Lot Description Level, Vacation Home, Water View
Foundation Basement, Crawl
Sewer Septic-Existing
Water Municipal Water
Architectural Style Ranch
Warranty No
Level or Stories 1 Story
Structure Type Vinyl
Schools
School District Tawas
Others
Tax ID 012002410002500
Ownership Private Owned,Short Sale - No
Acceptable Financing Cash, Conventional, FHA, VA
Rebuilt Year 1998
Listing Terms Cash, Conventional, FHA, VA
Financing Cash,Conventional,FHA,VA
Read Less Info
Want to know what your home might be worth? Contact us for a FREE valuation!

Our team is ready to help you sell your home for the highest possible price ASAP

©2025 Realcomp II Ltd. Shareholders
Bought with Non Realcomp Office



