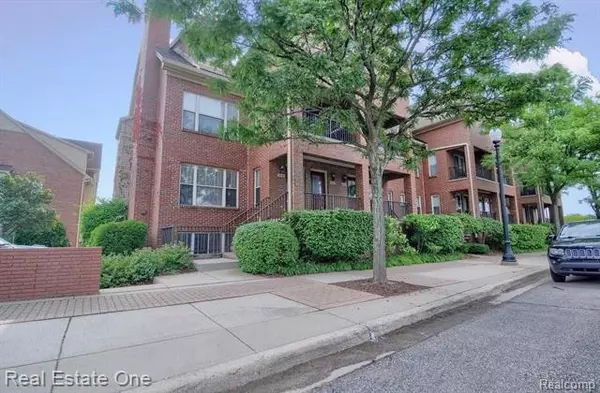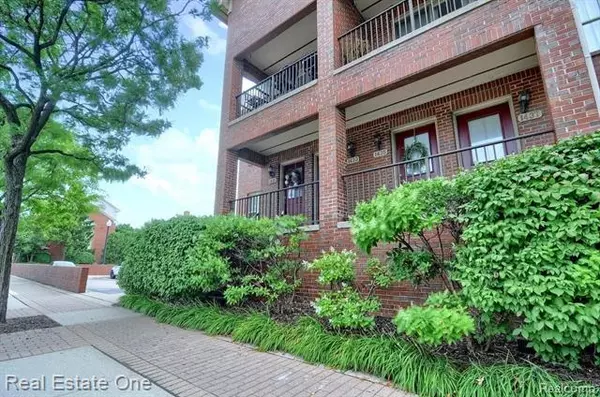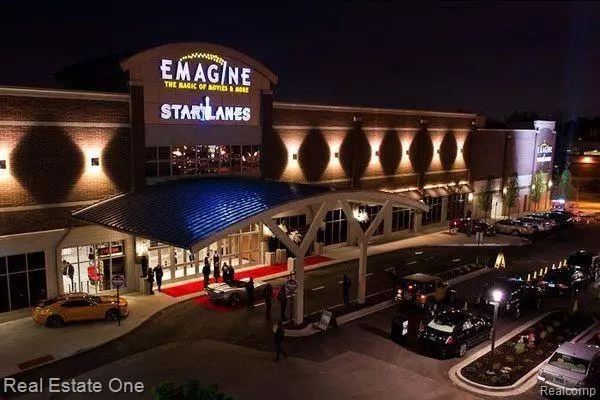For more information regarding the value of a property, please contact us for a free consultation.
Key Details
Sold Price $285,000
Property Type Condo
Sub Type End Unit,Raised Ranch,Ranch,Townhouse
Listing Status Sold
Purchase Type For Sale
Square Footage 1,550 sqft
Price per Sqft $183
Subdivision Main Street Centre Occpn 1071
MLS Listing ID 2200063069
Sold Date 11/13/20
Style End Unit,Raised Ranch,Ranch,Townhouse
Bedrooms 2
Full Baths 2
Half Baths 1
HOA Fees $325/mo
HOA Y/N yes
Originating Board Realcomp II Ltd
Year Built 1997
Annual Tax Amount $5,352
Property Description
Live in downtown Royal Oak! Open, bright floor plan showered in natural light. Large great room with crown molding, gas fireplace with surround and archway to Dining Room. Side window in Dining Room adds additional brightness. Spacious kitchen with newer granite counters, tile backsplash and stainless appliances. First floor features powder room for guests. Huge master suite with full bathroom and generous walk in closet. No shortage of living space with a lower level that offers an office/guest room/child's room with a private full bath. Laundry area leads to an attached garage with great storage and additional reserved parking. Hardwood throughout most of the condo. Easy access to all freeways and everything downtown Royal Oak, Ferndale and Birmingham have to offer. 2016 updates include Central Air, Granite Kitchen Counter and Backsplash, Hot Water Heater, Lower Level flooring, dishwasher. Very private. BTVAI
Location
State MI
County Oakland
Area Royal Oak
Direction East off of Washington
Rooms
Other Rooms Bath - Full
Basement Daylight, Finished, Private
Kitchen Dishwasher, Disposal, Free-Standing Electric Range, Free-Standing Refrigerator
Interior
Interior Features Cable Available, Egress Window(s), High Spd Internet Avail
Hot Water Natural Gas
Heating Forced Air
Cooling Central Air
Fireplaces Type Gas
Fireplace yes
Appliance Dishwasher, Disposal, Free-Standing Electric Range, Free-Standing Refrigerator
Heat Source Natural Gas
Laundry 1
Exterior
Exterior Feature Grounds Maintenance, Outside Lighting, Private Entry
Parking Features 1 Assigned Space, Attached, Direct Access, Door Opener, Electricity
Garage Description 1 Car
Roof Type Asphalt
Porch Porch - Covered
Road Frontage Paved
Garage yes
Building
Lot Description Sprinkler(s)
Foundation Basement
Sewer Sewer-Sanitary
Water Municipal Water
Architectural Style End Unit, Raised Ranch, Ranch, Townhouse
Warranty No
Level or Stories 1 Story
Structure Type Brick
Schools
School District Royal Oak
Others
Pets Allowed Call
Tax ID 2521479096
Ownership Private Owned,Short Sale - No
Acceptable Financing Cash, Conventional
Rebuilt Year 2016
Listing Terms Cash, Conventional
Financing Cash,Conventional
Read Less Info
Want to know what your home might be worth? Contact us for a FREE valuation!

Our team is ready to help you sell your home for the highest possible price ASAP

©2025 Realcomp II Ltd. Shareholders
Bought with KW Domain



