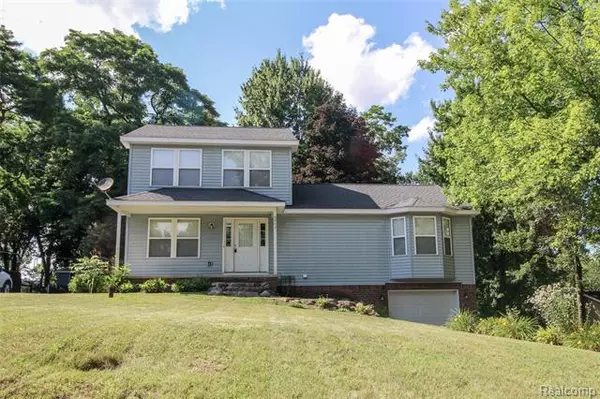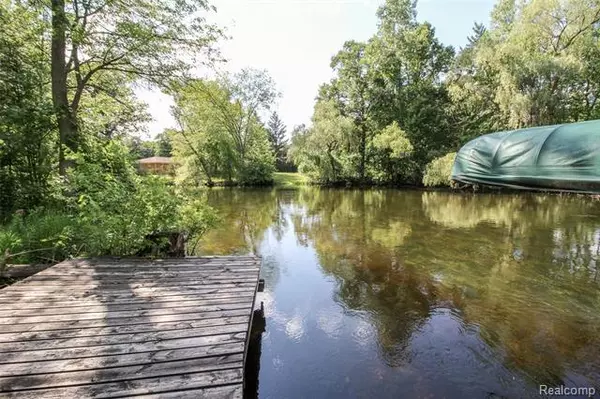For more information regarding the value of a property, please contact us for a free consultation.
Key Details
Sold Price $335,000
Property Type Single Family Home
Sub Type Colonial
Listing Status Sold
Purchase Type For Sale
Square Footage 1,847 sqft
Price per Sqft $181
Subdivision Hiawatha Beach
MLS Listing ID 2200054380
Sold Date 12/17/20
Style Colonial
Bedrooms 4
Full Baths 2
Half Baths 1
HOA Fees $14/ann
HOA Y/N yes
Originating Board Realcomp II Ltd
Year Built 2005
Annual Tax Amount $6,314
Lot Size 0.570 Acres
Acres 0.57
Lot Dimensions 74 x 312 x 74 x 331
Property Description
This newer built, 4 bedroom, 2.5 bathroom is ready for your personal touches! With direct Huron River frontage and a dock for your boat, you have access to the chain of lakes, including all-sports Strawberry Lake, Zukey Lake, and Baseline Lake. The home sits up high on a hill, with an entry level master suite with spacious bathroom and walk-in closet, open concept kitchen, dining, and living room, 2 upstairs bedrooms and shared full bathroom, and a 4th bedroom or office space on the entry level. Youll like the convenient first floor laundry room, balcony/deck that wraps around the back of the house, and the private woodsy lot. In addition to the river frontage, this property has deeded access to Buck Lake, and shared use of the private beach. This is one you have to see to truly appreciate!
Location
State MI
County Livingston
Area Hamburg Twp
Direction Take m-36 north of Merrill rd and right on Hiawatha.
Rooms
Other Rooms Bath - Full
Basement Unfinished
Kitchen Dishwasher, Microwave, Free-Standing Refrigerator
Interior
Hot Water Natural Gas
Heating Forced Air
Cooling Central Air
Fireplaces Type Natural
Fireplace yes
Appliance Dishwasher, Microwave, Free-Standing Refrigerator
Heat Source Natural Gas
Exterior
Parking Features Attached, Basement Access, Door Opener, Electricity
Garage Description 1 Car
Road Frontage Gravel
Garage yes
Building
Foundation Basement
Sewer Sewer-Sanitary
Water Well-Existing
Architectural Style Colonial
Warranty No
Level or Stories 2 Story
Structure Type Brick,Composition
Schools
School District Pinckney
Others
Tax ID 1523306113
Ownership Private Owned,Short Sale - No
Assessment Amount $569
Acceptable Financing Cash, Conventional, FHA, VA
Listing Terms Cash, Conventional, FHA, VA
Financing Cash,Conventional,FHA,VA
Read Less Info
Want to know what your home might be worth? Contact us for a FREE valuation!

Our team is ready to help you sell your home for the highest possible price ASAP

©2025 Realcomp II Ltd. Shareholders
Bought with RE/MAX Classic



