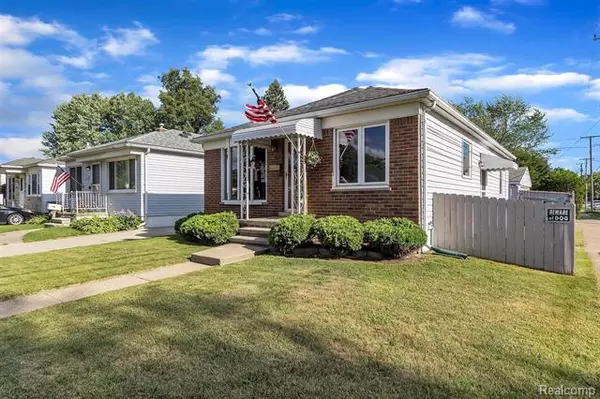For more information regarding the value of a property, please contact us for a free consultation.
Key Details
Sold Price $146,000
Property Type Single Family Home
Sub Type Ranch
Listing Status Sold
Purchase Type For Sale
Square Footage 944 sqft
Price per Sqft $154
Subdivision Garfield Park Sub
MLS Listing ID 2200052916
Sold Date 11/19/20
Style Ranch
Bedrooms 3
Full Baths 2
HOA Y/N no
Originating Board Realcomp II Ltd
Year Built 1954
Annual Tax Amount $1,707
Lot Size 3,920 Sqft
Acres 0.09
Lot Dimensions 35.00X108.00
Property Description
Buyer couldn't get approved! Their loss is your gain! This updated ranch has everything you are looking for! The spacious living room is bright and cheery thanks to all the natural light provided by the bay window. The hardwood floors and grey walls compliment each other well. The updated kitchen has new counters, updated cabinets, and vinyl plank flooring. The updated bath also has vinyl plank flooring and the tub has been professionally reglazed. The bedrooms have hardwood floors. Downstairs, the awesome man cave basement is amazing offering plenty of room to entertain and relax. There is a full bath downstairs too! The large laundry/storage room has plenty of room to stash all your stuff. Out back, there is a deck and a extra deep garage. The seller is providing the certificate of occupancy. This amazing house is sure to check all of your boxes, so schedule your showing today!
Location
State MI
County Wayne
Area Lincoln Park
Direction From Dix, go east on Gregory to the corner of Howard. Corner house on the right.
Rooms
Other Rooms Bath - Full
Basement Finished
Kitchen Dishwasher, Disposal, Free-Standing Electric Range, Free-Standing Refrigerator
Interior
Interior Features High Spd Internet Avail
Hot Water Natural Gas
Heating Forced Air
Cooling Ceiling Fan(s), Central Air
Fireplace no
Appliance Dishwasher, Disposal, Free-Standing Electric Range, Free-Standing Refrigerator
Heat Source Natural Gas
Laundry 1
Exterior
Exterior Feature Fenced, Outside Lighting
Parking Features 2+ Assigned Spaces, Detached, Door Opener, Electricity, Side Entrance
Garage Description 2 Car
Roof Type Asphalt,Composition
Porch Patio, Porch
Road Frontage Paved, Pub. Sidewalk
Garage yes
Building
Lot Description Corner Lot, Level
Foundation Basement
Sewer Sewer-Sanitary
Water Municipal Water
Architectural Style Ranch
Warranty No
Level or Stories 1 Story
Structure Type Brick
Schools
School District Lincoln Park
Others
Pets Allowed Yes
Tax ID 45016020964000
Ownership Private Owned,Short Sale - No
Acceptable Financing Cash, Conventional, FHA, VA
Rebuilt Year 2020
Listing Terms Cash, Conventional, FHA, VA
Financing Cash,Conventional,FHA,VA
Read Less Info
Want to know what your home might be worth? Contact us for a FREE valuation!

Our team is ready to help you sell your home for the highest possible price ASAP

©2025 Realcomp II Ltd. Shareholders
Bought with Keller Williams Legacy



