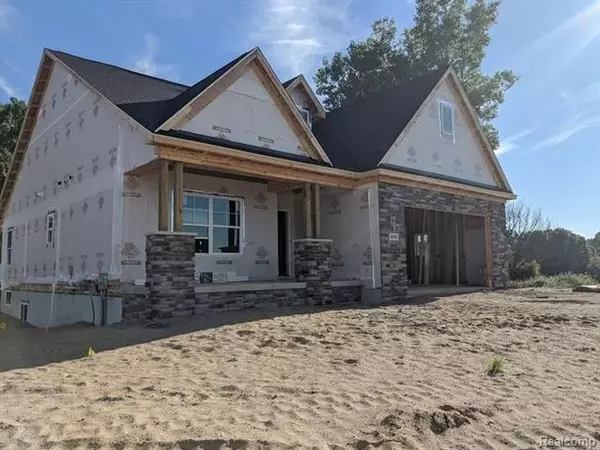For more information regarding the value of a property, please contact us for a free consultation.
Key Details
Sold Price $549,900
Property Type Single Family Home
Sub Type Ranch
Listing Status Sold
Purchase Type For Sale
Square Footage 1,585 sqft
Price per Sqft $346
Subdivision Chestnut Springs Site Condo
MLS Listing ID 2200060497
Sold Date 11/30/20
Style Ranch
Bedrooms 3
Full Baths 3
Half Baths 1
HOA Fees $350/mo
HOA Y/N yes
Originating Board Realcomp II Ltd
Year Built 2020
Lot Size 1.550 Acres
Acres 1.55
Lot Dimensions Irregular
Property Description
UNDER CONSTRUCTION IN THE NEW CHESTNUT SPRINGS COMMUNITY OFF OF CHILSON RD. HOA INCLUDES ALL EXTERIOR MAINTENANCE. 3 BED 3.5 BATH RANCH HOME THAT COMES LANDSCAPED W/ SOD, IRRIGATION, FLOWER BEDS & MORE. BEAUTIFUL CRAFTSMAN STYLE RANCH FEATURES 2 FULL SUITE BEDROOMS WITH THEIR OWN PRIVATE BATHROOM & WALK-IN CLOSETS. THIS HOME FEATURES EXPANSIVE TRIM WORK, HARDWOOD FLOORING IN FOYER, KITCHEN & GREAT ROOM, GRANITE ALL THROUGHOUT. GOURMET KITCHEN INCLUDES LARGE GRANITE CENTER ISLAND & IS OPEN TO THE GREAT ROOM W/ TALL VAULTED CEILINGS, FIREPLACE & A LARGE COVERED BACK DECK. THE POND VIEW FROM THE DECK IS INCREDIBLE! BATHROOMS HAVE FINER FINISHES INCLUDING GRANITE & CERAMIC FLOORS. MASTER BATH SHOWER IS CURBLESS AND HAS FULL CERAMIC TILE SURROUND W/ GRANITE BENCH. FINISHED LOWER LEVEL W/ ADDITIONAL BEDROOM, BATHROOM & BAR. EXTERIOR IS AS MAINTENANCE FREE AS IT GETS! STILL TIME TO MAKE YOUR OWN SELECTIONS. ON-SITE COMMUNITY SALES MODEL OPEN SATURDAYS/SUNDAYS FROM 11AM-3PM. CALL FOR TOUR!
Location
State MI
County Livingston
Area Genoa Twp
Direction In Between Brighton and Bishop Lake Road on the East Side of Chilson
Rooms
Other Rooms Bath - Full
Basement Finished, Walkout Access
Kitchen Bar Fridge, Dishwasher, Disposal, Microwave, Built-In Gas Range, Built-In Refrigerator, Stainless Steel Appliance(s)
Interior
Heating Forced Air
Cooling Ceiling Fan(s), Central Air
Fireplaces Type Gas
Fireplace yes
Appliance Bar Fridge, Dishwasher, Disposal, Microwave, Built-In Gas Range, Built-In Refrigerator, Stainless Steel Appliance(s)
Heat Source Natural Gas
Exterior
Parking Features Attached, Door Opener, Electricity, Side Entrance
Garage Description 2 Car
Waterfront Description Pond
Roof Type Asphalt
Porch Deck, Porch - Covered
Road Frontage Paved
Garage yes
Building
Foundation Basement
Sewer Septic-Existing
Water Well-Existing
Architectural Style Ranch
Warranty Yes
Level or Stories 1 Story
Structure Type Stone,Other
Schools
School District Pinckney
Others
Tax ID 1133401013
Ownership Private Owned,Short Sale - No
Acceptable Financing Cash, Conventional, Rural Development, VA
Listing Terms Cash, Conventional, Rural Development, VA
Financing Cash,Conventional,Rural Development,VA
Read Less Info
Want to know what your home might be worth? Contact us for a FREE valuation!

Our team is ready to help you sell your home for the highest possible price ASAP

©2025 Realcomp II Ltd. Shareholders
Bought with Chestnut Real Estate



