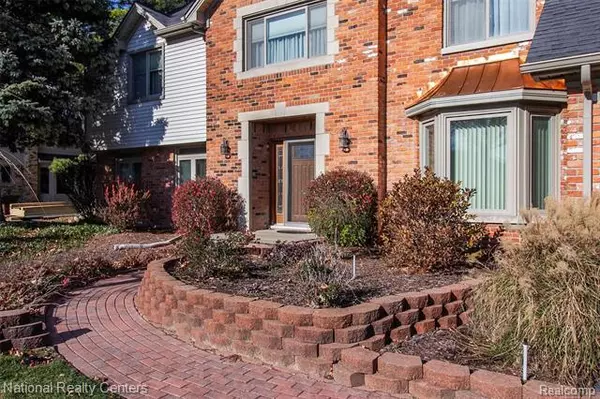For more information regarding the value of a property, please contact us for a free consultation.
Key Details
Sold Price $366,500
Property Type Single Family Home
Sub Type Colonial
Listing Status Sold
Purchase Type For Sale
Square Footage 2,599 sqft
Price per Sqft $141
Subdivision Bannister Lakes # 01
MLS Listing ID 2200095250
Sold Date 02/01/21
Style Colonial
Bedrooms 4
Full Baths 2
Half Baths 1
HOA Fees $8/ann
HOA Y/N yes
Originating Board Realcomp II Ltd
Year Built 1985
Annual Tax Amount $3,491
Lot Size 0.330 Acres
Acres 0.33
Lot Dimensions 111.00X131.00
Property Description
Stunning, updated 4 bedroom, 2.1 bath Colonial in beautiful Shelby Township. The open floor plan offers hardwood flooring throughout. A Newer kitchen has quartz countertops, stainless steel appliances, and an eat in nook that looks out to the professionally landscaped yard. The Great Room next to the kitchen has a stone fireplace and 2 doorwalls that lead to the gazebo on the brick paver patio. A separate dining room is perfect for entertaining! The 1st floor laundry/mudd room has its own door that leads to the backyard. 3 car garage has a full walk up attic w/lighting and finished flooring. Upstairs is a huge master suite with a walk in closet and updated master bath that has a separate shower and a jetted tub. 3 additional bedrooms and a full bathroom are also upstairs. The lower level has a finished basement with a full bar. Newer Pella windows, extensive exterior aluminum trim work, newer siding, newer roof, 12x12 Shed, and a tankless water heater complete this fabulous home!
Location
State MI
County Macomb
Area Shelby Twp
Direction 21 Mile to S/ Ben Franklin to W/ Watkins
Rooms
Other Rooms Bedroom - Mstr
Basement Finished
Kitchen Dishwasher, Disposal, Dryer, Ice Maker, Microwave, Free-Standing Gas Oven, Free-Standing Gas Range, Free-Standing Refrigerator, ENERGY STAR qualified washer
Interior
Interior Features Humidifier, Jetted Tub, Programmable Thermostat
Hot Water Natural Gas, Tankless
Heating Forced Air
Cooling Attic Fan, Ceiling Fan(s), Central Air
Fireplaces Type Gas
Fireplace yes
Appliance Dishwasher, Disposal, Dryer, Ice Maker, Microwave, Free-Standing Gas Oven, Free-Standing Gas Range, Free-Standing Refrigerator, ENERGY STAR qualified washer
Heat Source Natural Gas
Laundry 1
Exterior
Exterior Feature Gazebo, Gutter Guard System
Parking Features Attached, Door Opener, Electricity, Side Entrance
Garage Description 3 Car
Roof Type Asphalt
Porch Patio
Road Frontage Paved
Garage yes
Building
Foundation Basement
Sewer Septic-Existing
Water Municipal Water
Architectural Style Colonial
Warranty No
Level or Stories 2 Story
Structure Type Brick,Vinyl
Schools
School District Utica
Others
Pets Allowed Yes
Tax ID 0735176033
Ownership Private Owned,Short Sale - No
Acceptable Financing Cash, Conventional, VA
Rebuilt Year 2017
Listing Terms Cash, Conventional, VA
Financing Cash,Conventional,VA
Read Less Info
Want to know what your home might be worth? Contact us for a FREE valuation!

Our team is ready to help you sell your home for the highest possible price ASAP

©2025 Realcomp II Ltd. Shareholders
Bought with National Realty Centers, Inc



