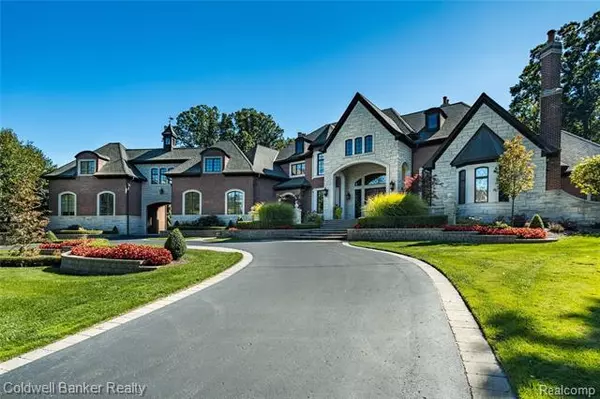For more information regarding the value of a property, please contact us for a free consultation.
Key Details
Sold Price $2,735,000
Property Type Single Family Home
Sub Type Colonial
Listing Status Sold
Purchase Type For Sale
Square Footage 9,171 sqft
Price per Sqft $298
Subdivision Barrington Park Occpn 1282
MLS Listing ID 2210001636
Sold Date 02/26/21
Style Colonial
Bedrooms 5
Full Baths 5
Half Baths 2
HOA Fees $291/qua
HOA Y/N yes
Originating Board Realcomp II Ltd
Year Built 2005
Annual Tax Amount $53,540
Lot Size 0.960 Acres
Acres 0.96
Lot Dimensions 251 x 225 x 170 x 200
Property Description
Barrington Park Estates influenced by 1800s Old English Tudors are uniquely designed to compliment yet maintain their own spectacular individuality.The grand 2 st foyer w/marble flooring opens to beautiful Liv Rm and Din Rm detailed for elegant entertaining with exquisite chandeliers & curved handmade mahogany staircase. Seven custom frplcs add to the intimacy & coziness of each rm.High end kit w/large island is beautifully decorated w/top of the line appls,wine cooler & opens to generous 2 st GR. Breakfast alcove is surrounded w/flr to ceiling windows complimented w/custom draperies still allowing the beauty of nature & sunlight to fill the room. Mstr wing is complete with two stately ofcs,luxurious bath,custom WIC's & sitting rm.Newer finished LL w/wine cellar,Theatre rm,Fam Rm,2nd Kit. Multi level patios,covered porches & luscious landscaping-perfect for entertaining. 2K sq ft Bonus Rm.View video & list for all features. 24 hr notice to show.Purchaser subject to corporate approval
Location
State MI
County Oakland
Area Bloomfield Hills
Direction Take Barrington west off of Woodward just south of Hickory Grove
Rooms
Other Rooms Other
Basement Finished, Walkout Access
Kitchen Bar Fridge, Dishwasher, Disposal, Dryer, Exhaust Fan, Microwave, Built-In Electric Oven, Free-Standing Electric Range, Free-Standing Gas Range, Range Hood, Built-In Refrigerator, Stainless Steel Appliance(s), Trash Compactor, Vented Exhaust Fan, Warming Drawer, Washer, Wine Refrigerator
Interior
Interior Features Air Cleaner, Cable Available, Carbon Monoxide Alarm(s), Central Vacuum, High Spd Internet Avail, Humidifier, Jetted Tub, Programmable Thermostat, Security Alarm (owned), Sound System
Hot Water Natural Gas
Heating Forced Air, Radiant
Cooling Ceiling Fan(s), Central Air
Fireplaces Type Gas
Fireplace yes
Appliance Bar Fridge, Dishwasher, Disposal, Dryer, Exhaust Fan, Microwave, Built-In Electric Oven, Free-Standing Electric Range, Free-Standing Gas Range, Range Hood, Built-In Refrigerator, Stainless Steel Appliance(s), Trash Compactor, Vented Exhaust Fan, Warming Drawer, Washer, Wine Refrigerator
Heat Source Natural Gas
Laundry 1
Exterior
Exterior Feature BBQ Grill, Chimney Cap(s), Gate House, Outside Lighting
Parking Features Attached, Direct Access, Door Opener, Electricity, Heated, Side Entrance
Garage Description 4 Car
Roof Type Asphalt
Porch Balcony, Deck, Patio, Porch, Porch - Covered
Road Frontage Paved
Garage yes
Building
Lot Description Gated Community, Irregular, Sprinkler(s)
Foundation Basement
Sewer Sewer-Sanitary
Water Municipal Water
Architectural Style Colonial
Warranty No
Level or Stories 2 Story
Structure Type Asphalt,Brick
Schools
School District Bloomfield Hills
Others
Pets Allowed Yes
Tax ID 1910328012
Ownership Private Owned,Short Sale - No
Acceptable Financing Cash, Conventional
Rebuilt Year 2018
Listing Terms Cash, Conventional
Financing Cash,Conventional
Read Less Info
Want to know what your home might be worth? Contact us for a FREE valuation!

Our team is ready to help you sell your home for the highest possible price ASAP

©2025 Realcomp II Ltd. Shareholders
Bought with Professional Realty Team LLC



