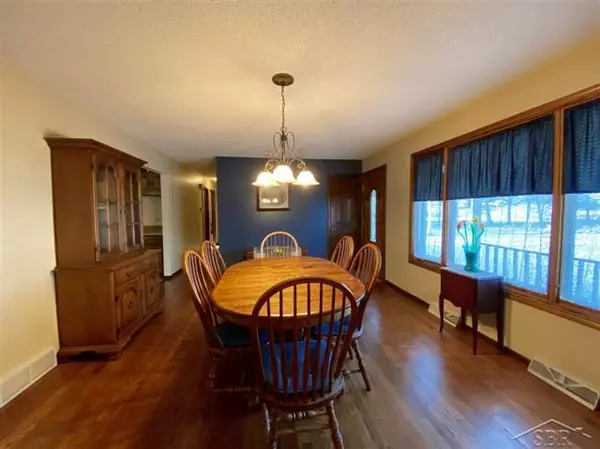For more information regarding the value of a property, please contact us for a free consultation.
Key Details
Sold Price $275,000
Property Type Single Family Home
Sub Type Ranch
Listing Status Sold
Purchase Type For Sale
Square Footage 1,695 sqft
Price per Sqft $162
MLS Listing ID 61050036852
Sold Date 09/24/21
Style Ranch
Bedrooms 3
Full Baths 1
Half Baths 1
HOA Y/N no
Originating Board Saginaw Board of REALTORS
Year Built 1975
Annual Tax Amount $2,261
Lot Size 5.000 Acres
Acres 5.0
Lot Dimensions 219x995
Property Description
Immaculately maintained 3bed, 1.5bath, custom built ranch situated on 5 acres of wooded property. This is a must see home with all the features you're looking for. This homes sits off the road surrounded by mature trees and creates a private oasis of birds, deer, turkey and more. When entering the home you are greeted with beautiful hard wood floors and a spacious formal dining space. The dining room opens into the living room with a natural wood burning fireplace. The kitchen is oversized and has tons of storage, plus a pantry and bar area perfect for a coffee station. The back of the home features a year-round sun room with tons of natural light to soak up the sun. The master bedroom features a walk-in closet and is located just off the main bath. The home has two additional bedrooms and a sewing room that could be used for another bedroom or play room. The property also features a shed and pole barn with heat and electric. Motivated Seller! Schedule your showing today!
Location
State MI
County Midland
Area Ingersoll Twp
Direction E Freeland Rd to S Badour between E Laporte and E Tittabawassee.
Rooms
Other Rooms Bedroom - Mstr
Kitchen Dishwasher, Disposal, Microwave, Range/Stove, Refrigerator, Washer
Interior
Interior Features High Spd Internet Avail, Security Alarm, Water Softener (owned)
Hot Water LP Gas/Propane
Heating Forced Air
Cooling Ceiling Fan(s), Central Air
Fireplaces Type Natural
Fireplace yes
Appliance Dishwasher, Disposal, Microwave, Range/Stove, Refrigerator, Washer
Heat Source LP Gas/Propane
Exterior
Parking Features Attached
Garage Description 2 Car
Porch Patio, Porch
Road Frontage Paved
Garage yes
Building
Foundation Crawl
Sewer Septic-Existing
Water Well-Existing
Architectural Style Ranch
Level or Stories 1 Story
Structure Type Aluminum,Brick,Vinyl
Schools
School District Hemlock
Others
Tax ID 06003120013000
SqFt Source Estimated
Acceptable Financing Cash, Conventional
Listing Terms Cash, Conventional
Financing Cash,Conventional
Read Less Info
Want to know what your home might be worth? Contact us for a FREE valuation!

Our team is ready to help you sell your home for the highest possible price ASAP

©2025 Realcomp II Ltd. Shareholders



