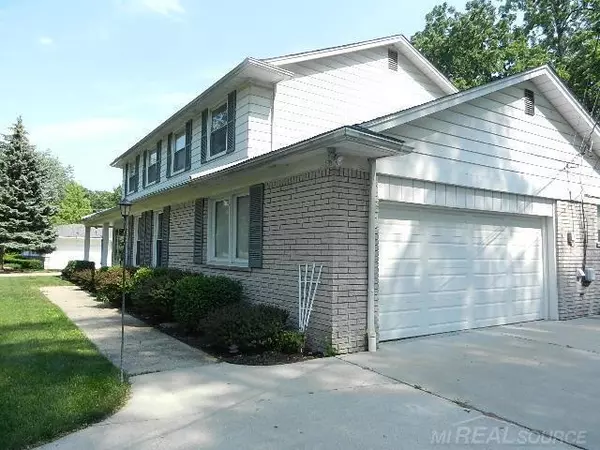For more information regarding the value of a property, please contact us for a free consultation.
Key Details
Sold Price $370,000
Property Type Single Family Home
Sub Type Colonial
Listing Status Sold
Purchase Type For Sale
Square Footage 2,641 sqft
Price per Sqft $140
Subdivision Marion Park
MLS Listing ID 58050047552
Sold Date 10/22/21
Style Colonial
Bedrooms 5
Full Baths 2
Half Baths 1
Construction Status Platted Sub.
HOA Y/N no
Originating Board MiRealSource
Year Built 1964
Annual Tax Amount $4,330
Lot Size 0.500 Acres
Acres 0.5
Lot Dimensions 120 x 182
Property Description
WELCOME HOME!!! Comfortable Spacious Home on 1/2 Acre with plenty of living space inside & out! Great location on Desirable Street feels like you're on a beautiful drive in the country but is actually close to everything with easy access to fruit market & many shopping & dining options. Well Maintained Home has a comfortable & inviting feel the moment you step into the foyer! Plenty of natural light and beautiful Hardwood Floors add touch of warmth main living area & 2nd floor bedrooms. The semi open floor plan in this home is perfect for gathering & entertaining! Huge kitchen has loads of storage space & granite counter tops & large center island for extra prep area & convenient eat in kitchen space. Kitchen opens into huge great room with beautiful fireplace and private den/office. Full basement with glass block windows offers loads of storage space and room to expand. Rear yard has huge deck and amazing yard for your summer fun & relaxing. Motivated Seller is ready to move.
Location
State MI
County Macomb
Area Clinton Twp
Direction Access Millar North of 16 Mile East of Utica Rd and West of Garfield
Rooms
Other Rooms Living Room
Basement Interior Access Only
Kitchen Dishwasher, Disposal, Dryer, Microwave, Oven, Range/Stove, Refrigerator, Washer
Interior
Interior Features Humidifier, Other, Security Alarm
Hot Water Natural Gas
Heating Forced Air
Cooling Central Air
Fireplace yes
Appliance Dishwasher, Disposal, Dryer, Microwave, Oven, Range/Stove, Refrigerator, Washer
Heat Source Natural Gas
Exterior
Parking Features 2+ Assigned Spaces, Attached
Garage Description 2 Car
Porch Deck, Porch
Road Frontage Paved
Garage yes
Building
Lot Description Sprinkler(s), Hilly-Ravine
Foundation Basement
Sewer Sewer-Sanitary
Water Municipal Water
Architectural Style Colonial
Level or Stories 2 Story
Structure Type Brick
Construction Status Platted Sub.
Schools
School District Fraser
Others
Tax ID 1130126022
Ownership Short Sale - No,Private Owned
SqFt Source Assessors
Acceptable Financing Cash, Conventional, FHA, VA
Listing Terms Cash, Conventional, FHA, VA
Financing Cash,Conventional,FHA,VA
Read Less Info
Want to know what your home might be worth? Contact us for a FREE valuation!

Our team is ready to help you sell your home for the highest possible price ASAP

©2025 Realcomp II Ltd. Shareholders
Bought with MVPS Realtors



