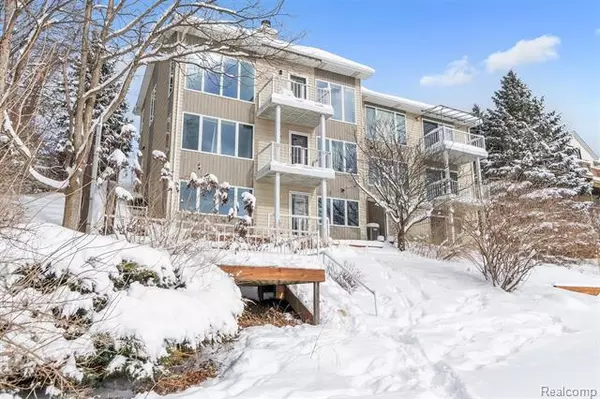For more information regarding the value of a property, please contact us for a free consultation.
Key Details
Sold Price $157,000
Property Type Single Family Home
Sub Type Contemporary,Townhouse
Listing Status Sold
Purchase Type For Sale
Square Footage 1,568 sqft
Price per Sqft $100
Subdivision Golf Crest Estates No 2
MLS Listing ID 2210010367
Sold Date 03/29/21
Style Contemporary,Townhouse
Bedrooms 2
Full Baths 2
Half Baths 1
HOA Y/N no
Originating Board Realcomp II Ltd
Year Built 1986
Annual Tax Amount $3,074
Lot Size 4,791 Sqft
Acres 0.11
Lot Dimensions 41x117x41x117
Property Description
New to the Market!! 3 story contemporary Flushing Townhouse close to downtown and minutes from I-75. This home features breathtaking views of the 8th green/2nd fairway of Flushing Valley Golf and Country Club. Don't miss the chance to put your finishing touches on this unique property with over 2200 square foot of living space. Entry level foyer leads into the open concept living room and adjoining dining room featuring floor to ceiling windows, 3 way gas-lit fireplace and hardwood floors. The master suite with private balcony features a full bath with walk in shower plus a jetted tub and walk in closet. The finished lower level walkout is perfect for extra living space and entertaining with wet bar and full bath. This level could easily be converted to an additional bedroom with private entrance, the possibilities are truly endless!! Attached 2.5 car garage with extra tall bay, perfect for your RV, no association fee. All appliances included.
Location
State MI
County Genesee
Area Flushing
Direction Take Pierson West toward Downtown Flushing, Pierson Rd becomes Flushing Rd, condo on the South side of Flushing Rd.
Rooms
Other Rooms Bedroom - Mstr
Basement Finished, Walkout Access, Walk-Up Access
Kitchen Dishwasher, Dryer, Microwave, Built-In Electric Oven, Free-Standing Electric Oven, Free-Standing Refrigerator, Washer
Interior
Hot Water Natural Gas
Heating Forced Air
Cooling Ceiling Fan(s), Central Air
Fireplaces Type Gas
Fireplace yes
Appliance Dishwasher, Dryer, Microwave, Built-In Electric Oven, Free-Standing Electric Oven, Free-Standing Refrigerator, Washer
Heat Source Natural Gas
Laundry 1
Exterior
Parking Features 2+ Assigned Spaces, Attached, Direct Access, Door Opener
Garage Description 2.5 Car
Roof Type Asphalt
Porch Balcony, Deck, Patio
Road Frontage Paved
Garage yes
Building
Lot Description Golf Community, Golf Frontage, Hilly-Ravine
Foundation Basement
Sewer Sewer-Sanitary
Water Municipal Water
Architectural Style Contemporary, Townhouse
Warranty No
Level or Stories 2 Story
Structure Type Vinyl,Wood
Schools
School District Flushing
Others
Pets Allowed Cats OK, Dogs OK
Tax ID 5525560034
Ownership Private Owned,Short Sale - No
Assessment Amount $249
Acceptable Financing Cash, Conventional
Rebuilt Year 2015
Listing Terms Cash, Conventional
Financing Cash,Conventional
Read Less Info
Want to know what your home might be worth? Contact us for a FREE valuation!

Our team is ready to help you sell your home for the highest possible price ASAP

©2025 Realcomp II Ltd. Shareholders
Bought with RE/MAX Town & Country



