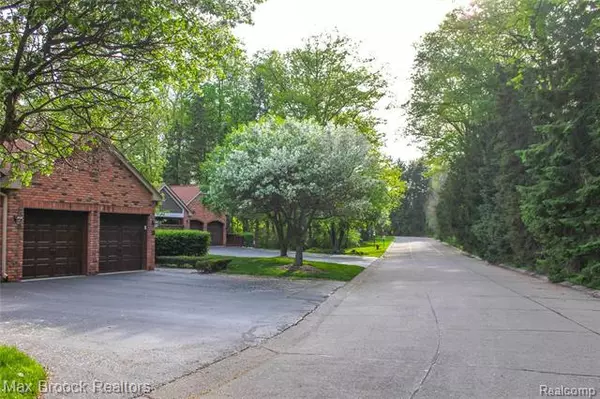For more information regarding the value of a property, please contact us for a free consultation.
Key Details
Sold Price $510,000
Property Type Condo
Sub Type End Unit,Ranch
Listing Status Sold
Purchase Type For Sale
Square Footage 2,048 sqft
Price per Sqft $249
Subdivision Hidden Woods Occpn 343
MLS Listing ID 2210010964
Sold Date 03/10/21
Style End Unit,Ranch
Bedrooms 3
Full Baths 3
HOA Fees $600/mo
HOA Y/N yes
Originating Board Realcomp II Ltd
Year Built 1983
Annual Tax Amount $5,308
Property Description
The TRIFECTA!!! Location.Condition.Price. All beautifully presented to you in a small enclave of 24 condos literally hidden in the woods. This end unit ranch offers a lovely floor plan for easy living and entertaining. Every room has large windows & doorwalls flooding this home with an abundance of natural light. Top that with two over-sized sky-lites and you have a VERY cheerful environment. Master Suite offers two WICs! Finished LL walk-out gives you 2 addl bedrooms with a full bath + another office space + a large family room!! Great for guests. Cant forget the COSTCO room!! No shortage for storage here. 1st floor laundry/2 car attached garage/gated community.Location cant be beat!! AND..NOT your typical HOAscovers water; outside maintenance; Exterior decks to doorwalls + so much more. (info can be found in the home). Less than a mile to Nino Salvaggios & Trader Joes!
Location
State MI
County Oakland
Area Bloomfield Twp
Direction EAST OFF TELEGRAPH, BETWEEN MAPLE & LINCOLN
Rooms
Other Rooms Bath - Full
Basement Finished, Private, Walkout Access
Kitchen Bar Fridge, Electric Cooktop, Dishwasher, Disposal, Dryer, Exhaust Fan, Ice Maker, Microwave, Built-In Electric Oven, Convection Oven, Double Oven, Self Cleaning Oven, Plumbed For Ice Maker, Built-In Electric Range, Range Hood, Built-In Refrigerator, Vented Exhaust Fan, Washer
Interior
Interior Features Air Cleaner, Cable Available, Carbon Monoxide Alarm(s), High Spd Internet Avail, Humidifier, Programmable Thermostat, Security Alarm (owned), Utility Smart Meter, Wet Bar
Hot Water Natural Gas
Heating Forced Air, Zoned
Cooling Central Air
Fireplaces Type Gas, Other
Fireplace yes
Appliance Bar Fridge, Electric Cooktop, Dishwasher, Disposal, Dryer, Exhaust Fan, Ice Maker, Microwave, Built-In Electric Oven, Convection Oven, Double Oven, Self Cleaning Oven, Plumbed For Ice Maker, Built-In Electric Range, Range Hood, Built-In Refrigerator, Vented Exhaust Fan, Washer
Heat Source Natural Gas
Exterior
Exterior Feature Chimney Cap(s), ENERGY STAR Qualified Skylights, Grounds Maintenance, Gutter Guard System, Outside Lighting, Private Entry, Used WaterSense Irrigation Partner
Parking Features Attached, Direct Access, Door Opener, Electricity
Garage Description 2 Car
Roof Type Asphalt
Accessibility Accessible Approach with Ramp, Accessible Bedroom, Accessible Central Living Area, Accessible Closets, Accessible Common Area, Accessible Stairway, Accessible Washer/Dryer, Central Living Area, Common Area
Porch Deck, Patio, Porch - Covered
Road Frontage Paved, Private
Garage yes
Building
Lot Description Gated Community, Sprinkler(s)
Foundation Basement
Sewer Sewer-Sanitary
Water Municipal Water
Architectural Style End Unit, Ranch
Warranty No
Level or Stories 1 Story
Structure Type Brick Siding,Cedar
Schools
School District Bloomfield Hills
Others
Pets Allowed Yes
Tax ID 1933152035
Ownership Private Owned,Short Sale - No
Acceptable Financing Cash, Conventional
Listing Terms Cash, Conventional
Financing Cash,Conventional
Read Less Info
Want to know what your home might be worth? Contact us for a FREE valuation!

Our team is ready to help you sell your home for the highest possible price ASAP

©2025 Realcomp II Ltd. Shareholders
Bought with Hall & Hunter-Birmingham



