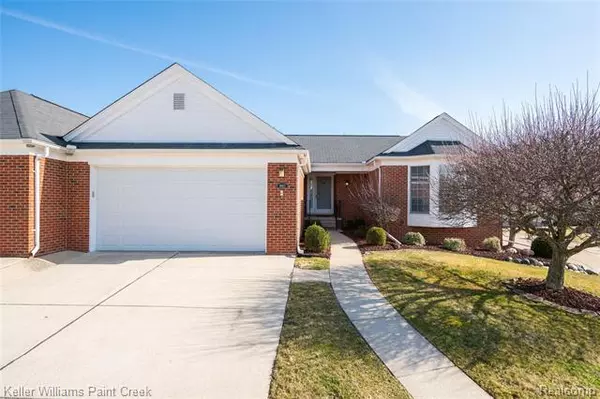For more information regarding the value of a property, please contact us for a free consultation.
Key Details
Sold Price $265,000
Property Type Condo
Sub Type Ranch
Listing Status Sold
Purchase Type For Sale
Square Footage 1,531 sqft
Price per Sqft $173
Subdivision Moravian Woods Condo
MLS Listing ID 2220019659
Sold Date 05/03/22
Style Ranch
Bedrooms 2
Full Baths 2
HOA Fees $250/mo
HOA Y/N yes
Originating Board Realcomp II Ltd
Year Built 1989
Annual Tax Amount $2,871
Property Description
Pristine, well-maintained, brick condominium for sale in the highly desirable Moravian Woods subdivision. End unit and corner lot. Home has been freshly painted with soft, neutral colors throughout. Beautiful hardwood floors flow from the kitchen to the first floor laundry room. Spacious kitchen lined with oak cabinets. Tons of storage space/closets! Gas fireplace in the large living room. Master bedroom with ensuite bath. Both baths on first floor have granite countertops. Expansive bay window in second bedroom. Warm weather is on the way, step outside onto the beautiful stamped concrete patio, perfect for entertaining. Finished basement includes a large bedroom, half bath, living space and additional storage. Close to restaurants, parks, schools and shopping. Don't miss out on seeing this gem! BATVAI Buyer's agent/Buyer to verify all measurements/information. Exclusions: freezer in basement and black utility cabinet.
Location
State MI
County Macomb
Area Clinton Twp
Direction N of 16 Mi Rd and E of Moravian Rd
Rooms
Basement Finished
Kitchen Dishwasher, Disposal, Dryer, Electric Cooktop, Free-Standing Electric Oven, Free-Standing Refrigerator, Microwave, Plumbed For Ice Maker, Range Hood, Washer
Interior
Interior Features Cable Available, High Spd Internet Avail, Humidifier
Hot Water Natural Gas
Heating Baseboard, Forced Air
Cooling Ceiling Fan(s), Central Air, Wall Unit(s)
Fireplaces Type Gas
Fireplace yes
Appliance Dishwasher, Disposal, Dryer, Electric Cooktop, Free-Standing Electric Oven, Free-Standing Refrigerator, Microwave, Plumbed For Ice Maker, Range Hood, Washer
Heat Source Natural Gas
Exterior
Exterior Feature Grounds Maintenance
Parking Features 2+ Assigned Spaces, Direct Access, Door Opener, Attached
Garage Description 2 Car
Roof Type Asphalt
Porch Patio, Porch
Road Frontage Paved
Garage yes
Building
Lot Description Corner Lot
Foundation Basement
Sewer Public Sewer (Sewer-Sanitary)
Water Public (Municipal)
Architectural Style Ranch
Warranty No
Level or Stories 1 Story
Structure Type Brick
Schools
School District Chippewa Valley
Others
Pets Allowed Number Limit, Size Limit
Tax ID 1121309049
Ownership Short Sale - No,Private Owned
Acceptable Financing Cash, Conventional
Listing Terms Cash, Conventional
Financing Cash,Conventional
Read Less Info
Want to know what your home might be worth? Contact us for a FREE valuation!

Our team is ready to help you sell your home for the highest possible price ASAP

©2025 Realcomp II Ltd. Shareholders
Bought with Berkshire Hathaway HomeServices Kee Realty SCS

