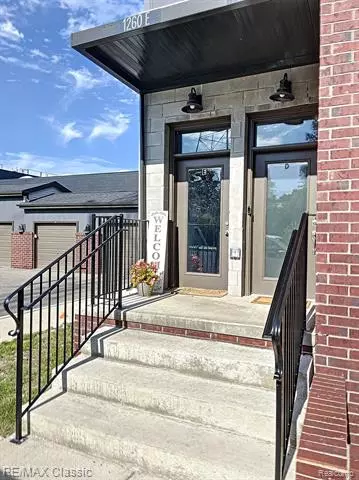For more information regarding the value of a property, please contact us for a free consultation.
Key Details
Sold Price $311,000
Property Type Condo
Sub Type Ranch
Listing Status Sold
Purchase Type For Sale
Square Footage 1,425 sqft
Price per Sqft $218
Subdivision Harrison Condominium Occpn 2115
MLS Listing ID 20221008176
Sold Date 08/22/22
Style Ranch
Bedrooms 2
Full Baths 2
HOA Fees $225/mo
HOA Y/N yes
Originating Board Realcomp II Ltd
Year Built 2019
Annual Tax Amount $5,731
Property Description
Fabulous Ground Floor Entrance Condo in the 33 on Harrison Complex! Look at the price and look at the location!! We are within walking distance to Downtown Royal Oak and only a couple blocks in from the start of Main St.! ** Not only was this built with everything new in 2019 it was also updated in 2021 to satisfy the sellers immaculate taste!!** Check out the beautiful new luxury vinyl plank flooring and granite counter tops throughout the fabulous kitchen, dining room and both baths!! To top it off they even added new paint and blinds!! The Primary suite has a beautifully attached tiled full bath and 5x8 walk in closet!! The main bath is just as beautifully upgraded and 2nd bedroom/office is very generous in size! Sit outside on your private patio off of the dining room or take a nice stroll into town and join the action !! This is the place to be in one of the last affordable Downtown Royal Oak complexes! We hope to see you soon!!
Location
State MI
County Oakland
Area Royal Oak
Direction From 10 mile head N on Main then E on Harrison Ave onto Diamond Ct. Condo is at the end of the parking lot on your Left.
Rooms
Kitchen Dishwasher, Disposal, Free-Standing Gas Oven, Free-Standing Refrigerator, Microwave, Stainless Steel Appliance(s), Washer/Dryer Stacked
Interior
Interior Features Carbon Monoxide Alarm(s), Circuit Breakers, Fire Sprinkler, Programmable Thermostat
Hot Water Natural Gas
Heating Forced Air
Cooling Ceiling Fan(s), Central Air
Fireplace no
Appliance Dishwasher, Disposal, Free-Standing Gas Oven, Free-Standing Refrigerator, Microwave, Stainless Steel Appliance(s), Washer/Dryer Stacked
Heat Source Natural Gas
Laundry 1
Exterior
Exterior Feature Grounds Maintenance, Private Entry
Parking Features Direct Access, Detached
Garage Description 1 Car
Porch Patio, Patio - Covered
Road Frontage Paved
Garage yes
Building
Foundation Slab
Sewer Public Sewer (Sewer-Sanitary)
Water Public (Municipal)
Architectural Style Ranch
Warranty No
Level or Stories 1 Story Ground
Structure Type Brick
Schools
School District Royal Oak
Others
Pets Allowed Breed Restrictions
Tax ID 2522383028
Ownership Short Sale - No,Private Owned
Acceptable Financing Cash, Conventional
Rebuilt Year 2021
Listing Terms Cash, Conventional
Financing Cash,Conventional
Read Less Info
Want to know what your home might be worth? Contact us for a FREE valuation!

Our team is ready to help you sell your home for the highest possible price ASAP

©2025 Realcomp II Ltd. Shareholders
Bought with EXP Realty

