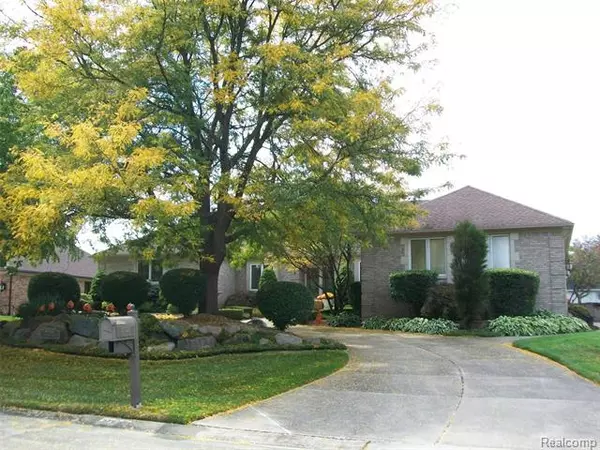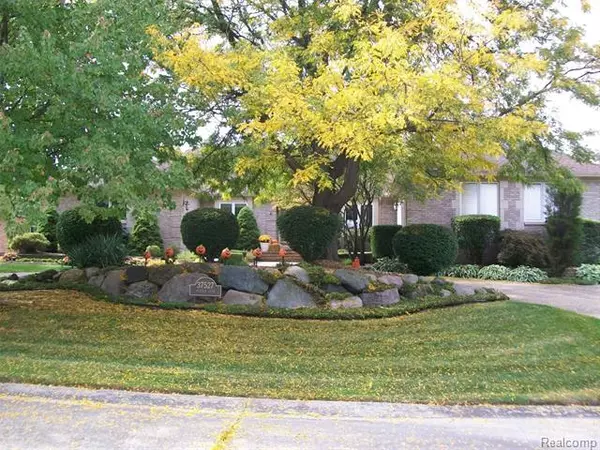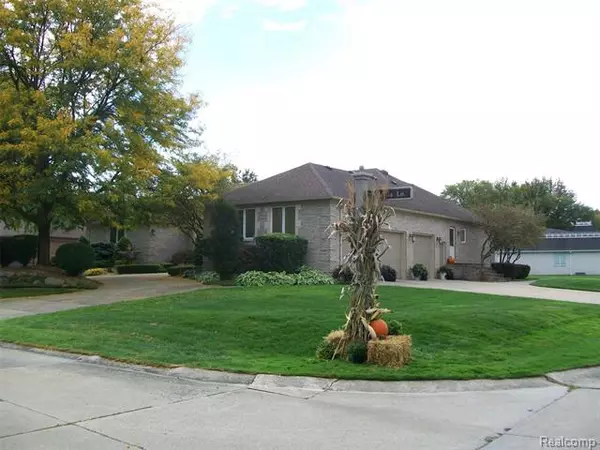For more information regarding the value of a property, please contact us for a free consultation.
Key Details
Sold Price $450,000
Property Type Single Family Home
Sub Type Ranch
Listing Status Sold
Purchase Type For Sale
Square Footage 3,600 sqft
Price per Sqft $125
Subdivision Villa Di Fiore # 02
MLS Listing ID 2200080777
Sold Date 02/05/21
Style Ranch
Bedrooms 3
Full Baths 3
HOA Fees $58/ann
HOA Y/N yes
Originating Board Realcomp II Ltd
Year Built 1985
Annual Tax Amount $7,010
Lot Size 0.550 Acres
Acres 0.55
Lot Dimensions 124X193
Property Description
CUSTOM BUILT RANCH, 3600 SQ FT IN VILLA DI FIORE SUB. GOURMET STYLE KITCHEN WITH GRANITE COUNTERTOPS, WALK-IN PANTRY, FORMAL DINING ROOM, BUTLERS PANTRY, 3 BEDROOM, 3 FULL BATHS, MASTER SUITE WITH 2 WALK-IN CLOSETS, LIBRARY W/BUILT-IN SHELVES, SUNKEN GREAT ROOM WITH F/P, WET BAR, 1ST FLOOR LAUNDRY, 3 CAR SIDE TURNED GARAGE, C/A, ALARM, CENTRAL VACUUM, BUILT-IN SURROUND SOUND, PELLA WINDOWS, FLORIDA ROOM WITH A 6 PERSON JACUZZI, CUSTOM RECESSED LIGHTS. LEADED GLASS DOUBLE ENTRY DOORS, PATIO. CORNER LOT, CIRCULAR DRIVE, FINISHED BASEMENT THAT CAN ENTERTAIN UP TO 40 PEOPLE, THEATER ROOM IN THE BASEMENT, WORK-OUT ROOM AND PLENTY OF STORAGE.
Location
State MI
County Macomb
Area Clinton Twp
Direction S OFF MILLAR BTWN MORAVIAN & GARFIELD
Rooms
Other Rooms Great Room
Basement Finished
Kitchen Dishwasher, Disposal, Dryer, Microwave, Free-Standing Gas Oven, Free-Standing Gas Range, Free-Standing Refrigerator, Stainless Steel Appliance(s), Washer
Interior
Interior Features Cable Available, Egress Window(s), Security Alarm (owned)
Hot Water Natural Gas
Heating Forced Air
Cooling Central Air
Fireplaces Type Gas
Fireplace yes
Appliance Dishwasher, Disposal, Dryer, Microwave, Free-Standing Gas Oven, Free-Standing Gas Range, Free-Standing Refrigerator, Stainless Steel Appliance(s), Washer
Heat Source Natural Gas
Laundry 1
Exterior
Exterior Feature Outside Lighting, Spa/Hot-tub
Parking Features Attached, Door Opener, Electricity, Side Entrance
Garage Description 3 Car
Roof Type Asphalt
Porch Porch
Road Frontage Paved
Garage yes
Building
Foundation Basement
Sewer Sewer-Sanitary
Water Municipal Water
Architectural Style Ranch
Warranty No
Level or Stories 1 Story
Structure Type Brick
Schools
School District Chippewa Valley
Others
Pets Allowed Yes
Tax ID 1120453009
Ownership Private Owned,Short Sale - No
Acceptable Financing Cash, Conventional
Listing Terms Cash, Conventional
Financing Cash,Conventional
Read Less Info
Want to know what your home might be worth? Contact us for a FREE valuation!

Our team is ready to help you sell your home for the highest possible price ASAP

©2025 Realcomp II Ltd. Shareholders
Bought with Century 21 Town & Country Clinton



