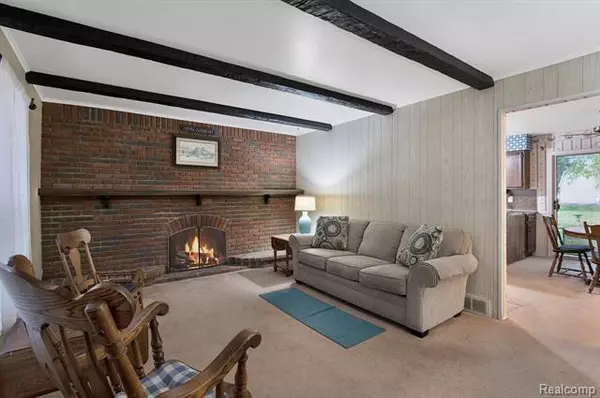For more information regarding the value of a property, please contact us for a free consultation.
Key Details
Sold Price $160,000
Property Type Single Family Home
Sub Type Cape Cod
Listing Status Sold
Purchase Type For Sale
Square Footage 1,520 sqft
Price per Sqft $105
Subdivision Cole Creek No 3
MLS Listing ID 2200089680
Sold Date 12/30/20
Style Cape Cod
Bedrooms 3
Full Baths 2
Construction Status Platted Sub.
HOA Y/N no
Originating Board Realcomp II Ltd
Year Built 1973
Annual Tax Amount $2,048
Lot Size 0.360 Acres
Acres 0.36
Lot Dimensions 85.00X170.00x100x169
Property Description
Welcome to this great home that has lots to offer starting with a 2 car attached garage with rear entry into a large fenced backyard. Come inside and find a large wrap around kitchen that opens up to the dining room. Entertain guests next to the magnificent brick gas fireplace in your large family room, need more space then use the just as large living room around the corner. Rest your head in the first floor master bedroom with a private entry to the full bath or either of the big bedrooms upstairs with their private full bath. Ample storage in each of the upstairs bedrooms. Worry free 2019 furnace and 2018 water heater. Bring all offers, very motivated seller. Please limit number of people maintain a 6 ft social distance. Refrain from touching surfaces or sharing pens/phones. Use of gloves and masks is strongly encouraged. Follow up discussions should be conducted outside to minimize exposure in home.More photos coming soon!
Location
State MI
County Genesee
Area Flushing
Direction Heading south on Seymour turn right (West) onto Pierson then left (South) onto Primrose. Home is on your right.
Rooms
Other Rooms Bath - Full
Basement Unfinished
Kitchen Dishwasher, Dryer, Free-Standing Electric Range, Free-Standing Refrigerator, Washer
Interior
Interior Features Air Cleaner
Hot Water Natural Gas
Heating ENERGY STAR Qualified Furnace Equipment
Cooling Ceiling Fan(s), Central Air
Fireplaces Type Gas
Fireplace yes
Appliance Dishwasher, Dryer, Free-Standing Electric Range, Free-Standing Refrigerator, Washer
Heat Source Natural Gas
Exterior
Exterior Feature Chimney Cap(s), Fenced, Gutter Guard System, Outside Lighting
Parking Features Attached, Direct Access, Door Opener, Electricity, Side Entrance
Garage Description 2 Car
Roof Type Asphalt
Porch Porch
Road Frontage Paved
Garage yes
Building
Foundation Basement
Sewer Sewer-Sanitary
Water Municipal Water
Architectural Style Cape Cod
Warranty No
Level or Stories 2 Story
Structure Type Vinyl
Construction Status Platted Sub.
Schools
School District Flushing
Others
Tax ID 5534502003
Ownership Private Owned,Short Sale - No
Acceptable Financing Cash, Conventional, FHA, VA
Listing Terms Cash, Conventional, FHA, VA
Financing Cash,Conventional,FHA,VA
Read Less Info
Want to know what your home might be worth? Contact us for a FREE valuation!

Our team is ready to help you sell your home for the highest possible price ASAP

©2025 Realcomp II Ltd. Shareholders
Bought with Keller Williams First



