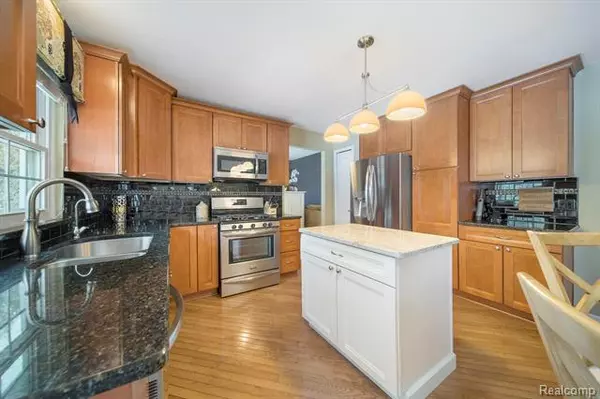For more information regarding the value of a property, please contact us for a free consultation.
Key Details
Sold Price $336,100
Property Type Single Family Home
Sub Type Colonial
Listing Status Sold
Purchase Type For Sale
Square Footage 2,085 sqft
Price per Sqft $161
Subdivision Spring Lake North Sub
MLS Listing ID 2210011481
Sold Date 04/12/21
Style Colonial
Bedrooms 3
Full Baths 2
Half Baths 1
HOA Fees $16/ann
HOA Y/N yes
Originating Board Realcomp II Ltd
Year Built 1994
Annual Tax Amount $3,103
Lot Size 8,712 Sqft
Acres 0.2
Lot Dimensions 74.00X120.00
Property Description
WONDERFULLY appointed, UPDATED and super clean CLARKSTON home looking for new owners! This was a builder MODEL AND the sellers have upgraded the WINDOWS (w/ Warranty), SIDING (high-end vinyl with designer touches), complete KITCHEN (quiet close cabinetry, stainless appliances, granite) and MASTER BATH remodel (garden tub, separate shower, granite, double sinks, vanity area) and newer carpet throughout!. As the builder's model, this GARAGE is amazing w/ cathedral ceiling, fully insulated and drywalled, side main door. Beautiful STAMPED CONCRETE walkway in front and deck w/ GAZEBO in back. Shingles are under 15 years. Neighborhood has ponds for fishing, ice-skating and is minutes from downtown Clarkston, restaurants, A+ CLARKSTON SCHOOLS, and highway access (Exit 91 or 89). All appliances included, as is the Reverse Osmosis System, Water Softener and Invisible Fence for pets, PLUS Home Warranty of Seller's Choice.
Location
State MI
County Oakland
Area Independence Twp
Direction Maybee Road to Spring Lake Blvd. stay to left on Adderstone turn right on Berwick Drive.
Rooms
Other Rooms Kitchen
Basement Unfinished
Kitchen Dishwasher, Dryer, Microwave, Free-Standing Gas Range, Free-Standing Refrigerator, Stainless Steel Appliance(s), Washer
Interior
Interior Features Cable Available, High Spd Internet Avail, Water Softener (owned)
Hot Water Natural Gas
Heating Forced Air
Cooling Central Air
Fireplaces Type Natural
Fireplace yes
Appliance Dishwasher, Dryer, Microwave, Free-Standing Gas Range, Free-Standing Refrigerator, Stainless Steel Appliance(s), Washer
Heat Source Natural Gas
Laundry 1
Exterior
Parking Features Attached, Direct Access, Door Opener, Electricity
Garage Description 2.5 Car
Roof Type Asphalt
Porch Deck, Porch
Road Frontage Paved
Garage yes
Building
Lot Description Sprinkler(s)
Foundation Basement
Sewer Sewer-Sanitary
Water Municipal Water
Architectural Style Colonial
Warranty Yes
Level or Stories 2 Story
Structure Type Brick,Vinyl
Schools
School District Clarkston
Others
Tax ID 0828402029
Ownership Private Owned,Short Sale - No
Acceptable Financing Cash, Conventional, FHA, VA
Listing Terms Cash, Conventional, FHA, VA
Financing Cash,Conventional,FHA,VA
Read Less Info
Want to know what your home might be worth? Contact us for a FREE valuation!

Our team is ready to help you sell your home for the highest possible price ASAP

©2025 Realcomp II Ltd. Shareholders
Bought with Non Realcomp Office



