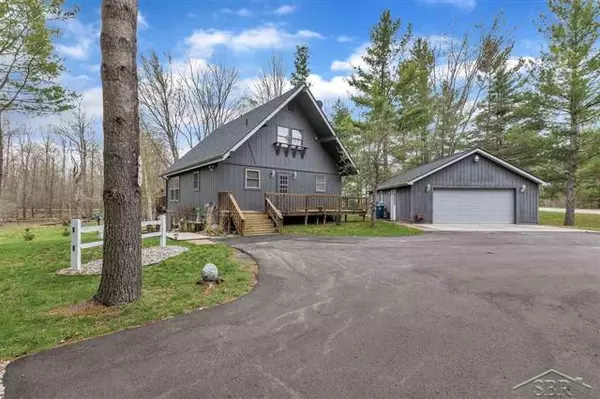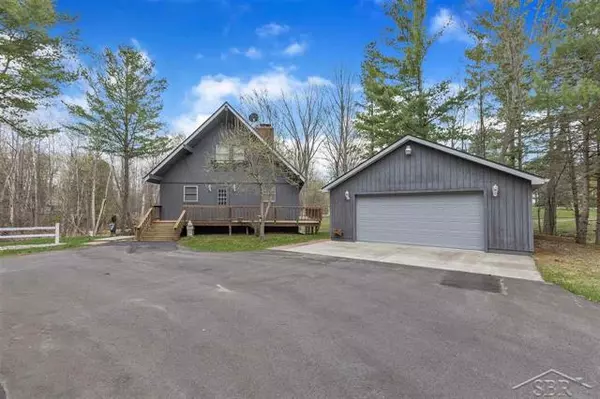For more information regarding the value of a property, please contact us for a free consultation.
Key Details
Sold Price $213,000
Property Type Single Family Home
Listing Status Sold
Purchase Type For Sale
Square Footage 2,063 sqft
Price per Sqft $103
Subdivision Sir Richards Realm
MLS Listing ID 61050039023
Sold Date 05/21/21
Bedrooms 3
Full Baths 2
HOA Fees $75/ann
HOA Y/N yes
Originating Board Saginaw Board of REALTORS
Year Built 1980
Annual Tax Amount $1,102
Lot Size 0.570 Acres
Acres 0.57
Lot Dimensions 163x103x22x145
Property Description
BEAUTIFUL Fully Furnished 3 Bedroom 2 Bath Chalet Style Home Located on 2 Lots in the heart of Sugar Springs. This gorgeous home has LOTS to offer including updated Baths, Kitchen, Custom Yellow Pine Flooring, 2 Fireplaces, Walk-Out basement, and 2 Car Detached Garage. Updates in 2020 include New Furnace, updated Electrical, 5" Well, Water Heater, Driveway, Flooring, and Stainless Steel Appliances. New Roof and Windows in 2016. Enjoy all the amenities Sugar Springs has to offer; 2 All Sports Lakes, Beaches, Tennis Courts, Golf Course, Indoor Pool, Many Parks, and much more! After Spending Summer days on the lake or at the beach, you can relax with Family and Friends on any of the patios or the wrap around deck and soak in the serene views. There is nothing that this home needs! Located 2 hours north of Detroit. 2018 riding Cub Cadet Lawnmower and Furniture to be included. Contact the listing agent today for your private showing!
Location
State MI
County Gladwin
Area Butman Twp
Direction M30 to Sugar River Rd, Left on Kings Way, Right on Avebury Way, Property is on the Right.
Rooms
Other Rooms Bedroom - Mstr
Basement Finished, Walkout Access
Kitchen Dishwasher, Disposal, Dryer, Microwave, Range/Stove, Refrigerator, Washer
Interior
Interior Features Water Softener (owned)
Hot Water Natural Gas
Heating Forced Air
Cooling Central Air
Fireplaces Type Gas
Fireplace yes
Appliance Dishwasher, Disposal, Dryer, Microwave, Range/Stove, Refrigerator, Washer
Heat Source Natural Gas
Exterior
Exterior Feature Club House, Playground, Pool - Common, Tennis Court
Parking Features Detached
Garage Description 2 Car
Waterfront Description Lake/River Priv
Water Access Desc All Sports Lake,Swim Association
Porch Deck, Patio, Porch
Garage yes
Building
Lot Description Golf Frontage, Wooded
Foundation Basement
Sewer Sewer-Sanitary
Water Well-Existing
Structure Type Wood
Schools
School District Gladwin
Others
Pets Allowed Yes
Tax ID 06018000010600
Acceptable Financing Cash, Conventional, FHA, VA
Listing Terms Cash, Conventional, FHA, VA
Financing Cash,Conventional,FHA,VA
Read Less Info
Want to know what your home might be worth? Contact us for a FREE valuation!

Our team is ready to help you sell your home for the highest possible price ASAP

©2025 Realcomp II Ltd. Shareholders
Bought with Coldwell Banker Weir Manuel



