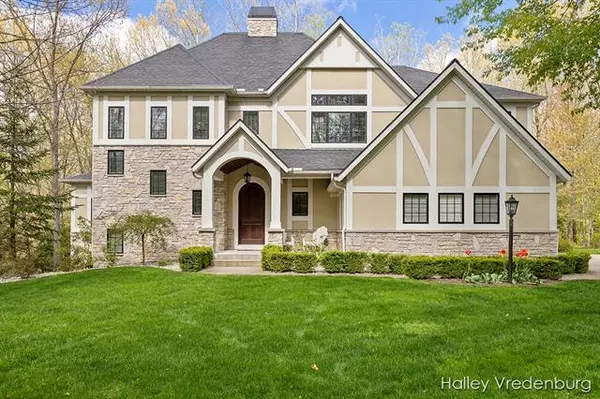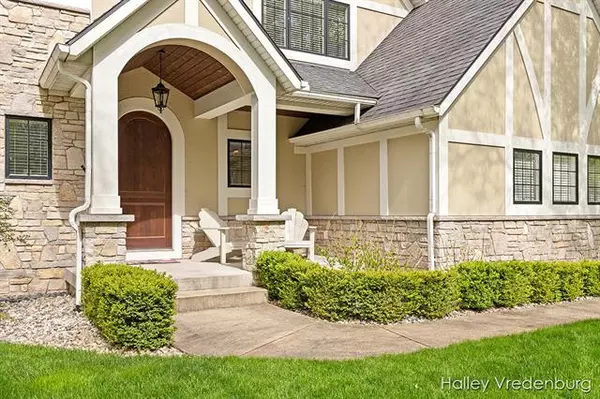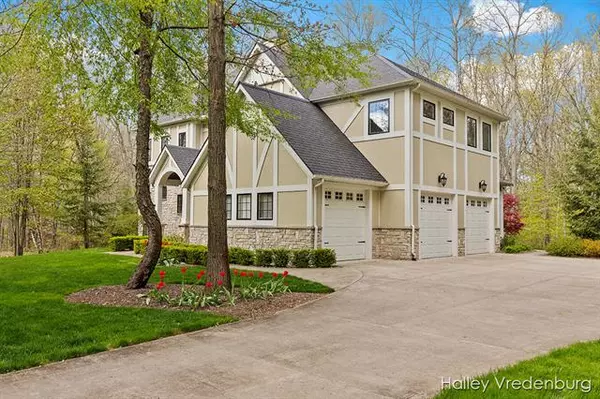For more information regarding the value of a property, please contact us for a free consultation.
Key Details
Sold Price $742,000
Property Type Single Family Home
Sub Type Tudor
Listing Status Sold
Purchase Type For Sale
Square Footage 3,447 sqft
Price per Sqft $215
MLS Listing ID 65021016823
Sold Date 07/27/21
Style Tudor
Bedrooms 5
Full Baths 3
Half Baths 1
HOA Fees $125/qua
HOA Y/N yes
Originating Board Greater Regional Alliance of REALTORS
Year Built 2010
Annual Tax Amount $9,027
Lot Size 0.660 Acres
Acres 0.66
Lot Dimensions 155' x 167'
Property Description
Don't miss this stunning Cannonsburg home located in Dix Farm! This gorgeous 5 bedroom, 4 bath Tudor Style home is as beautiful inside as it is outside! As soon as you enter the foyer with its high ceilings and custom staircase you'll recognize the attention to detail throughout the home. Stainless appliances, granite, wood floors, a main floor office and a finished basement with a wet bar are just a few of the custom details you'll find while touring this home. This development has 120 acres of common area that includes a private par 3 golf course, fishing ponds, a dock, a picnic area, private trails and direct access to the paved township bike trails. A Home Warranty is also included with the home. Don't miss out! Schedule your showing today!
Location
State MI
County Kent
Area Cannon Twp
Direction East on Cannonsburg Road, North on Myers Lake Road, East on Krueter, North into Dix Farm.
Rooms
Other Rooms Bath - Full
Basement Walkout Access
Kitchen Dishwasher, Disposal, Dryer, Microwave, Range/Stove, Refrigerator, Washer
Interior
Interior Features Water Softener (owned), Other, Wet Bar, Humidifier, Jetted Tub, Cable Available
Heating Forced Air
Cooling Ceiling Fan(s), Central Air
Fireplaces Type Gas
Fireplace yes
Appliance Dishwasher, Disposal, Dryer, Microwave, Range/Stove, Refrigerator, Washer
Heat Source Natural Gas
Exterior
Parking Features Door Opener, Attached
Garage Description 3 Car
Waterfront Description Beach Access,Stream,Pond,Lake/River Priv,Shared Water Frontage
Water Access Desc Dock Facilities
Roof Type Composition
Accessibility Accessible Electrical and Environmental Controls, Accessible Hallway(s), Other AccessibilityFeatures
Porch Deck, Patio, Porch
Road Frontage Private
Garage yes
Building
Lot Description Corner Lot, Golf Community, Hilly-Ravine, Wooded, Sprinkler(s), Wetland/Swamp
Foundation Basement
Sewer Septic-Existing
Water Well-Existing
Architectural Style Tudor
Warranty Yes
Level or Stories 2 Story
Structure Type Block/Concrete/Masonry,Other,Stone,Wood
Schools
School District Rockford
Others
Pets Allowed Yes
Tax ID 411122151037
Acceptable Financing Cash, Conventional, FHA, VA
Listing Terms Cash, Conventional, FHA, VA
Financing Cash,Conventional,FHA,VA
Read Less Info
Want to know what your home might be worth? Contact us for a FREE valuation!

Our team is ready to help you sell your home for the highest possible price ASAP

©2025 Realcomp II Ltd. Shareholders
Bought with Century 21 Affiliated (GR)



