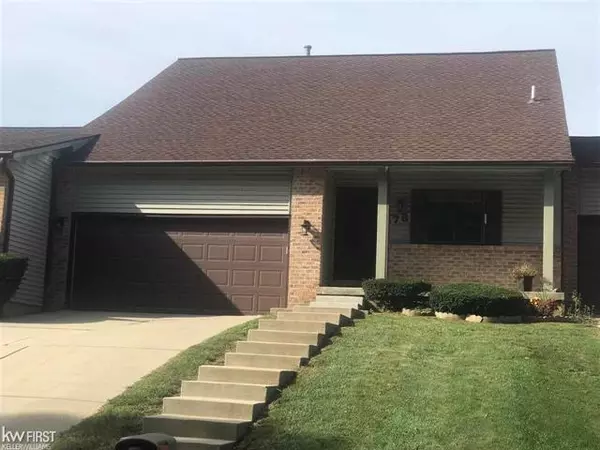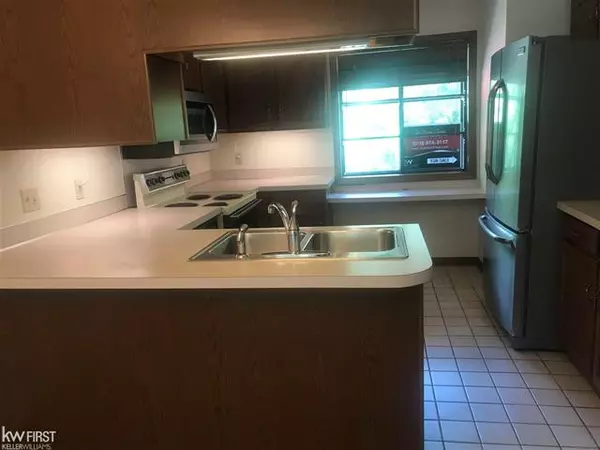For more information regarding the value of a property, please contact us for a free consultation.
Key Details
Sold Price $130,000
Property Type Condo
Sub Type Contemporary
Listing Status Sold
Purchase Type For Sale
Square Footage 1,520 sqft
Price per Sqft $85
Subdivision Oakbrook Terrace Condo Ii
MLS Listing ID 5050053634
Sold Date 10/14/21
Style Contemporary
Bedrooms 2
Full Baths 2
HOA Fees $240/mo
HOA Y/N yes
Originating Board East Central Association of REALTORS
Year Built 1986
Annual Tax Amount $2,056
Property Description
Nice two bedroom unit in Oakbrook Terrace, near downtown, shopping, and schools. Both bedrooms feature large, spacious closets, and a full bathroom located just outside of each as well. Main floor bedroom includes a sliding glass door to access a 10'x8' deck! Living room with cathedral ceiling, sky lights, spot lighting and gas log fireplace can be viewed from nice sized loft/study area on upper level. Kitchen includes built in countertop work area, a garden/planter window, all appliances, and is open to dining area. The loft also has an adjacent unfinished room, with flooring already down, that could easily be transformed into a large storage area or private multi purpose room! The unfinished basement has a laundry area, and includes the washer and dryer. The attached garage is finished, and includes door opener, remote, and exterior keypad entry.
Location
State MI
County Genesee
Area Flushing
Direction Main St to Oakbrook Terrace north , bear right and continue around to the left, address is on the left.
Rooms
Other Rooms Bedroom - Mstr
Kitchen Dishwasher, Disposal, Dryer, Microwave, Range/Stove, Refrigerator, Washer
Interior
Interior Features High Spd Internet Avail
Hot Water Natural Gas
Heating Forced Air
Cooling Ceiling Fan(s), Central Air
Fireplaces Type Gas
Fireplace yes
Appliance Dishwasher, Disposal, Dryer, Microwave, Range/Stove, Refrigerator, Washer
Heat Source Natural Gas
Exterior
Exterior Feature Outside Lighting
Parking Features Attached, Door Opener, Electricity
Garage Description 2 Car
Porch Porch
Road Frontage Paved, Private
Garage yes
Building
Foundation Basement
Sewer Sewer-Sanitary
Water Municipal Water
Architectural Style Contemporary
Level or Stories 1 1/2 Story
Structure Type Brick,Vinyl,Wood
Schools
School District Flushing
Others
Pets Allowed Yes
Tax ID 5526652017
SqFt Source Assessors
Acceptable Financing Cash, Conventional
Listing Terms Cash, Conventional
Financing Cash,Conventional
Read Less Info
Want to know what your home might be worth? Contact us for a FREE valuation!

Our team is ready to help you sell your home for the highest possible price ASAP

©2025 Realcomp II Ltd. Shareholders
Bought with RE/MAX New Image



