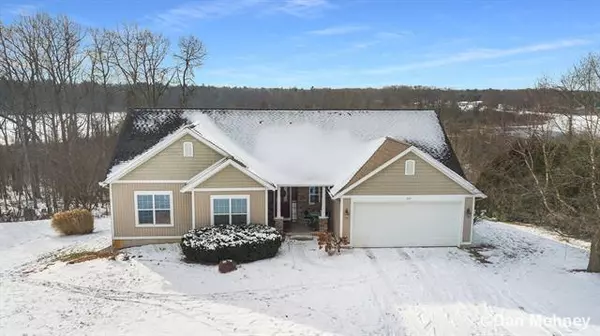For more information regarding the value of a property, please contact us for a free consultation.
Key Details
Sold Price $400,000
Property Type Single Family Home
Sub Type Ranch
Listing Status Sold
Purchase Type For Sale
Square Footage 1,640 sqft
Price per Sqft $243
MLS Listing ID 65022000406
Sold Date 02/17/22
Style Ranch
Bedrooms 4
Full Baths 3
HOA Fees $46
HOA Y/N yes
Originating Board Greater Regional Alliance of REALTORS
Year Built 2002
Annual Tax Amount $4,655
Lot Size 0.720 Acres
Acres 0.72
Lot Dimensions 125 x 250
Property Description
Beautiful 4 bedroom, 3 bathroom Walk-Out Ranch with LAKE ACCESS! Enter the home to a Open Living Area with Stone Fireplace, Center Island Kitchen, Pantry and Dining Area with plenty of natural light. Primary Bedroom, Walk in Closet, Whirlpool tub and Private Deck area, two addition Bedrooms and a full bath and Main Floor laundry round out the main floor. Finished Walkout basement with Family Room, Den Area, Bathroom, Bedroom and Tons of Storage areas. 2+ Stall Garage with Storage area. Professionally Landscaped Yard with underground Sprinklers and invisible fence. Association Access to the Lake includes Dock, boats, Covered Picnic area and Walking Trails. Recently wired for whole house generator 9/21. New HVAC with warranty, Gas Stove, Dryer, Refrigerator and basement bathroom in 2021!New well pump with 5 year warranty - 2/10/18Septic cleaned - 6/13/20HOAs - $560/year - paid through July 2022
Location
State MI
County Kent
Area Algoma Twp
Direction Between Pine Island and Long Lake Drive off Indian Lakes Road to Indian Bluffs to home
Body of Water Indian Lakes
Rooms
Other Rooms Bath - Full
Basement Walkout Access
Kitchen Dishwasher, Dryer, Microwave, Range/Stove, Refrigerator, Washer
Interior
Interior Features Water Softener (owned), Other, Jetted Tub
Hot Water Natural Gas
Heating Forced Air
Fireplaces Type Gas
Fireplace yes
Appliance Dishwasher, Dryer, Microwave, Range/Stove, Refrigerator, Washer
Heat Source Natural Gas
Exterior
Parking Features Door Opener, Attached
Garage Description 2 Car
Waterfront Description Shared Water Frontage,Lake/River Priv
Water Access Desc Dock Facilities
Roof Type Composition
Porch Deck, Patio, Porch
Road Frontage Paved
Garage yes
Building
Lot Description Hilly-Ravine, Sprinkler(s)
Sewer Septic-Existing
Water Well-Existing
Architectural Style Ranch
Level or Stories 2 Story
Structure Type Stone,Vinyl
Schools
School District Sparta
Others
Tax ID 410606327005
Acceptable Financing Cash, Conventional, FHA, VA
Listing Terms Cash, Conventional, FHA, VA
Financing Cash,Conventional,FHA,VA
Read Less Info
Want to know what your home might be worth? Contact us for a FREE valuation!

Our team is ready to help you sell your home for the highest possible price ASAP

©2025 Realcomp II Ltd. Shareholders
Bought with RE/MAX of Grand Rapids (Wyomg)



