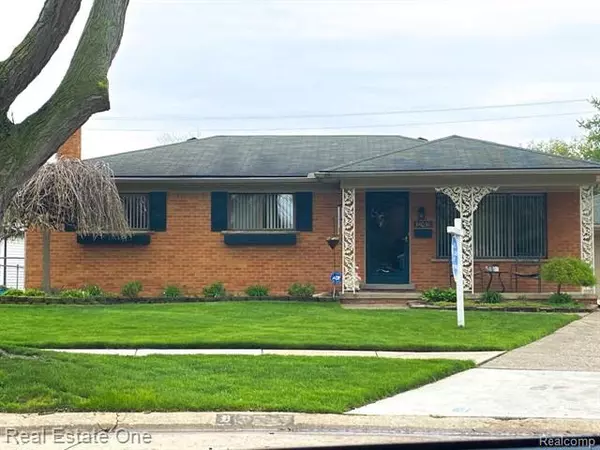For more information regarding the value of a property, please contact us for a free consultation.
Key Details
Sold Price $188,000
Property Type Single Family Home
Sub Type Ranch
Listing Status Sold
Purchase Type For Sale
Square Footage 1,160 sqft
Price per Sqft $162
Subdivision Shell Heights
MLS Listing ID 2200024582
Sold Date 07/10/20
Style Ranch
Bedrooms 3
Full Baths 1
Half Baths 1
HOA Y/N no
Originating Board Realcomp II Ltd
Year Built 1972
Annual Tax Amount $2,415
Lot Size 8,276 Sqft
Acres 0.19
Lot Dimensions 65x112x89x108
Property Description
Don't Make A Move Without viewing our VOH to view this brick ranch located in an established neighborhood! Sidewalks, solid homes, fenced yard, large yard with 2.5 detached garage. Well-appointed brick ranch with crown moldings in just about every room. Living room has large coat closet, open to updated Kitchen featuring Maple Cabinetry with undermount lighting, beautiful backsplash, all appliances included, modern style counter, open to breakfast nook and separate buffet built-in with counter and cabinets. Separate Family room has natural wood-burning brick fireplace, mantle, door wall leading out to patio and fully fenced back yard. 3 spacious bedrooms, updated full bathroom. The finished basement has large open recreation room, 1/2 bath, laundry room, two storage rooms. Warren Con schools. Centrally located for quick commute. Great area, home well maintained, clean and updated.
Location
State MI
County Macomb
Area Sterling Heights
Direction Mound Road North Turn West onto 15 mile Rd. Turn South on Tyler Drive to end of street.
Rooms
Other Rooms Living Room
Basement Partially Finished
Kitchen Dishwasher, Disposal, Dryer, Microwave, Free-Standing Electric Oven, Free-Standing Electric Range, Free-Standing Refrigerator, Washer
Interior
Interior Features Cable Available, High Spd Internet Avail, Humidifier, Security Alarm (owned)
Hot Water Natural Gas
Heating Forced Air
Cooling Central Air
Fireplaces Type Natural
Fireplace yes
Appliance Dishwasher, Disposal, Dryer, Microwave, Free-Standing Electric Oven, Free-Standing Electric Range, Free-Standing Refrigerator, Washer
Heat Source Natural Gas
Exterior
Exterior Feature Awning/Overhang(s), Fenced
Parking Features Detached
Garage Description 2.5 Car
Roof Type Asphalt
Porch Patio, Porch, Porch - Covered
Road Frontage Paved, Pub. Sidewalk
Garage yes
Building
Foundation Basement
Sewer Sewer-Sanitary
Water Municipal Water
Architectural Style Ranch
Warranty No
Level or Stories 1 Story
Structure Type Aluminum,Brick
Schools
School District Warren Con
Others
Pets Allowed Yes
Tax ID 1032254011
Ownership Private Owned,Short Sale - No
Acceptable Financing Cash, Conventional, FHA, VA
Rebuilt Year 1979
Listing Terms Cash, Conventional, FHA, VA
Financing Cash,Conventional,FHA,VA
Read Less Info
Want to know what your home might be worth? Contact us for a FREE valuation!

Our team is ready to help you sell your home for the highest possible price ASAP

©2025 Realcomp II Ltd. Shareholders
Bought with Non Realcomp Office



