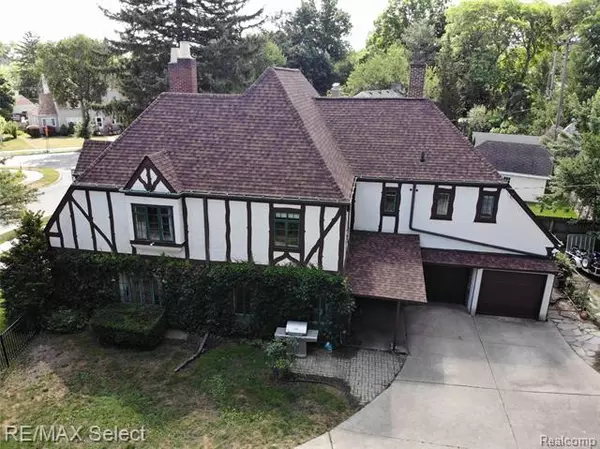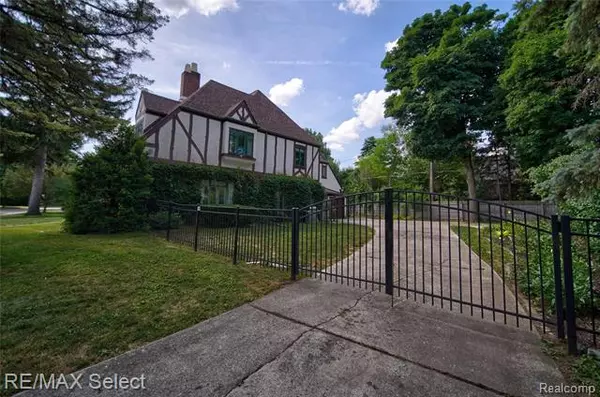For more information regarding the value of a property, please contact us for a free consultation.
Key Details
Sold Price $225,000
Property Type Single Family Home
Sub Type Tudor
Listing Status Sold
Purchase Type For Sale
Square Footage 2,960 sqft
Price per Sqft $76
Subdivision Woodside
MLS Listing ID 2200054521
Sold Date 07/31/20
Style Tudor
Bedrooms 5
Full Baths 3
Half Baths 2
HOA Y/N no
Originating Board Realcomp II Ltd
Year Built 1927
Annual Tax Amount $1,958
Lot Size 10,454 Sqft
Acres 0.24
Lot Dimensions 65.00X72.00
Property Description
WOW! Walk back in time in this classic English Tudor in the heart of the College Cultural Area of Flint. This amazing home has a fantastic floorplan with oversized rooms, as were often found in Executive homes of pre-depression building. This amazing home has 5 bedrooms, 3 full baths, 2 half baths and set up for a nanny! Your executive home has maintained most of it's original glory throughout. You'll find Brazilliam Cherry Hardwood floors in the kitchen and breakfast nook, linen room and the walk-in coat closet. Faiance Tile can be found in the bathrooms that were produced at the Flint Faiance Tile company. The home is trimmed throughout with Honduras Mahogany Trim, its stunning. Formal living room with gas fireplace is large enough for full living room set, additional lounge chair and grand piano. Dining room large enough for 10-Main floor executive office any CEO would fall in love with! Full Finished Basement & 2nd Fireplace.Walk to Library, Planetarium, or Flint Institute of Arts.
Location
State MI
County Genesee
Area Flint
Direction South of Court St, East of Woodlawn Park Dr
Rooms
Other Rooms Kitchen
Basement Finished
Kitchen Dishwasher, Disposal, Dryer, Free-Standing Electric Oven, Free-Standing Electric Range, Free-Standing Refrigerator, Washer
Interior
Interior Features Cable Available, High Spd Internet Avail
Hot Water Natural Gas
Heating Baseboard, Steam
Cooling Central Air
Fireplaces Type Gas
Fireplace yes
Appliance Dishwasher, Disposal, Dryer, Free-Standing Electric Oven, Free-Standing Electric Range, Free-Standing Refrigerator, Washer
Heat Source Natural Gas
Exterior
Exterior Feature Fenced
Parking Features 2+ Assigned Spaces, Attached, Direct Access, Door Opener, Electricity
Garage Description 2 Car
Roof Type Asphalt
Porch Balcony, Patio, Porch - Covered
Road Frontage Paved
Garage yes
Building
Foundation Basement
Sewer Sewer-Sanitary
Water Municipal Water
Architectural Style Tudor
Warranty No
Level or Stories 2 Story
Structure Type Brick,Stucco/EIFS
Schools
School District Flint
Others
Pets Allowed Cats OK, Dogs OK, Yes
Tax ID 4117102017
Ownership Private Owned,Short Sale - No
Acceptable Financing Cash, Conventional, FHA, VA
Listing Terms Cash, Conventional, FHA, VA
Financing Cash,Conventional,FHA,VA
Read Less Info
Want to know what your home might be worth? Contact us for a FREE valuation!

Our team is ready to help you sell your home for the highest possible price ASAP

©2025 Realcomp II Ltd. Shareholders
Bought with REMAX Edge



