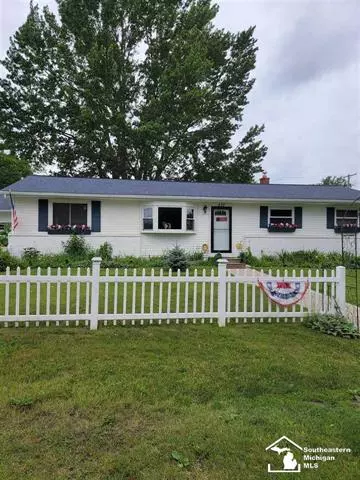For more information regarding the value of a property, please contact us for a free consultation.
Key Details
Sold Price $258,500
Property Type Single Family Home
Sub Type Ranch
Listing Status Sold
Purchase Type For Sale
Square Footage 1,321 sqft
Price per Sqft $195
Subdivision Ruggles & St Johns
MLS Listing ID 57050048381
Sold Date 10/12/21
Style Ranch
Bedrooms 4
Full Baths 2
HOA Y/N no
Originating Board Southeastern Border Association of REALTORS
Year Built 1963
Annual Tax Amount $2,718
Lot Size 0.300 Acres
Acres 0.3
Lot Dimensions 98 X 132
Property Description
RARE FIND!!! LARGE 4 BEDROOM 2 FULL BATHS, HUGE UPDATED KITCHEN WITH SOOOO MANY CUPBOARDS AND COUNTER SPACES! DINING AREA AT END OF 30 FOOT KITCHEN!!! SEPTIC WAS JUST CLEANED. THERE IS A WATER SOFTENING SYSTEM AND GREAT TASTING WELL WATER! TONS OF SPACE IN FINISHED BASEMENT/GAS LINE THERE FOR A POSSIBLE FIREPLACE. NEWER CIRCUIT BREAKER BOX, ROOF 5-6 YEARS OLD. POWER SURGE WIPED OUT FURNACE & WASHER / DRYER A COUPLE YEARS AGO. SO YOU HAVE NEW FURNACE AND APPLIANCES. PERFECT LARGE BACK YARD WITH BEAUTIFUL TREES, SHED, DECK WITH HOT TUB. SUCH A LOVELY AND AFFORDABLE PACKAGE FOR YOU TO ENJOY!!! SELLER CANNOT DO DAY TO DAY APPOINTMENTS/OPEN HOUSE FOR ALL INTERESTED ON SUNDAY JULY 18TH 1 TO 4. All offers due by 6:00 PM on Tuesday, July 20th.
Location
State MI
County Oakland
Area Highland Twp
Rooms
Other Rooms Bedroom
Interior
Heating Forced Air
Cooling Central Air
Fireplace no
Exterior
Garage Description 2 Car
Garage yes
Building
Foundation Basement
Sewer Septic-Existing
Water Well-Existing
Architectural Style Ranch
Level or Stories 1 Story
Structure Type Brick,Vinyl
Schools
School District Huron Valley
Others
Tax ID 1122378017
Acceptable Financing Cash, Conventional, FHA, VA
Listing Terms Cash, Conventional, FHA, VA
Financing Cash,Conventional,FHA,VA
Read Less Info
Want to know what your home might be worth? Contact us for a FREE valuation!

Our team is ready to help you sell your home for the highest possible price ASAP

©2025 Realcomp II Ltd. Shareholders
Bought with Gap Realty Group, LLC



