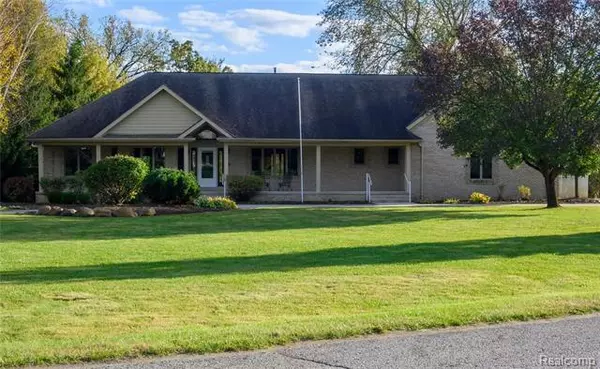For more information regarding the value of a property, please contact us for a free consultation.
Key Details
Sold Price $599,900
Property Type Single Family Home
Sub Type Ranch
Listing Status Sold
Purchase Type For Sale
Square Footage 3,360 sqft
Price per Sqft $178
Subdivision Salem Farms Estates Sub No 2
MLS Listing ID 2210089451
Sold Date 12/09/21
Style Ranch
Bedrooms 5
Full Baths 4
Half Baths 1
HOA Y/N no
Originating Board Realcomp II Ltd
Year Built 1997
Annual Tax Amount $7,500
Lot Size 3.240 Acres
Acres 3.24
Lot Dimensions 159x882
Property Description
A Diamond in the Rough!! Come bring all of your Renovation Ideas to make This Salem Farms Estates Brick Ranch Your Dream Home. While home prices are going insane, you can buy this one at the same price it sold for in 2017! This Ranch has over 5,400 Finished Square Foot, 5 Bedrooms & 4.5 Bathrooms with a walk-out basement. This First Level Master Bedroom Suite with His & Hers closets, Large Master Bathroom. First Floor Includes a Formal Dining Room, Large Open Living Room with Vaulted Ceilings. The Kitchen offers Double Oven, A Island with a Cooktop, Large Pantry and Breakfast Nook. With a First Floor Laundry/Mud Room. The Second Level Offers Two More Bedrooms, Bonus Area, Office and Full Bathroom, You can Make this a Wonderful In-Law Suite or A Home Office. With a 3-Car Attached Garage. Also With Over 3 Acres, The Backyard is where the Fun Begins with In-Ground Pool, VolleyBall Recreation Area and More. Salem Twp Taxes with South Lyon Schools. Home Sold AS-IS. Home will need Updating.
Location
State MI
County Washtenaw
Area Salem Twp
Direction North of 7 Mile Rd, West of Tower, enter Salem Farm Drive North of 7 Mile, take Sunset Dr. East. West off Tower Road
Rooms
Basement Finished, Walkout Access
Kitchen Dishwasher, Double Oven, Dryer, Electric Cooktop, Free-Standing Refrigerator, Microwave, Washer
Interior
Interior Features Programmable Thermostat, Water Softener (owned), Wet Bar
Hot Water Natural Gas
Heating Forced Air
Cooling Ceiling Fan(s), Central Air
Fireplaces Type Gas
Fireplace yes
Appliance Dishwasher, Double Oven, Dryer, Electric Cooktop, Free-Standing Refrigerator, Microwave, Washer
Heat Source Natural Gas
Exterior
Exterior Feature Spa/Hot-tub, Pool - Inground
Parking Features Electricity, Door Opener, Attached
Garage Description 3 Car
Roof Type Asphalt
Porch Porch - Covered, Patio, Porch, Patio - Covered
Road Frontage Paved
Garage yes
Private Pool 1
Building
Foundation Basement
Sewer Septic Tank (Existing)
Water Well (Existing)
Architectural Style Ranch
Warranty No
Level or Stories 1 Story
Structure Type Brick,Wood
Schools
School District South Lyon
Others
Tax ID A00105405015
Ownership Short Sale - No,Private Owned
Acceptable Financing Cash, Conventional
Listing Terms Cash, Conventional
Financing Cash,Conventional
Read Less Info
Want to know what your home might be worth? Contact us for a FREE valuation!

Our team is ready to help you sell your home for the highest possible price ASAP

©2025 Realcomp II Ltd. Shareholders
Bought with Keller Williams Advantage

