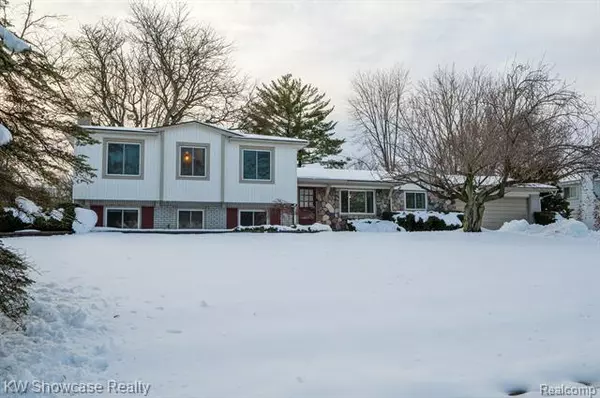For more information regarding the value of a property, please contact us for a free consultation.
Key Details
Sold Price $310,000
Property Type Single Family Home
Sub Type Split Level
Listing Status Sold
Purchase Type For Sale
Square Footage 2,232 sqft
Price per Sqft $138
Subdivision Franklin Valley Sub No 5 -West Bloomfield
MLS Listing ID 20230009098
Sold Date 04/14/23
Style Split Level
Bedrooms 4
Full Baths 2
Half Baths 1
HOA Fees $12/ann
HOA Y/N yes
Originating Board Realcomp II Ltd
Year Built 1960
Annual Tax Amount $2,833
Lot Size 0.340 Acres
Acres 0.34
Lot Dimensions 112 x 134
Property Description
Incredible opportunity in Franklin Valley Sub in West Bloomfield. Classic extended tri-level, 5 BRs, 2.1 Baths, almost 2300sq. Ft. living space. Newer cement driveway brings you to a custom brick paver walkway, fully covered front porch, artisan stone facia entry with a nice landscaped border. Front door opens to a hand-crafted slate foyer. Kitchen features spacious casual dining area with lots of countertop, cabinets and storage space, original pocket-doors from foyer and DR provide secluded entertainment options, All appliances stay. Spacious DR just off the Kitchen opens into the adjoining LR, featuring expansive picture window for optimal full daylight. On the upper level, there are 4 BRs. The primary BR has 2 large closets with all-ceramic shower bath ensuite; also, 2nd full bath with dual sinks, and plenty of linen closet space in the hallway. Unscathed hardwood floors under carpet throughout home. The lower level has a FR with bespoke natural stone fireplace and slate hearth, and a walk-out slider doorway to patio, 5th bedroom which could be used as office/den/flex room, and Lav with newer vanity top and custom herringbone ceramic floor. The mechanical / utility/laundry room has dual hookup for gas/electric dryer. Note the 3 zoned boiler system for optimal heat management at each level, 3 separate zoned digital thermostats recently installed. Newer vinyl windows and doorways throughout. Attached 2.5 car garage with opener, service door off the back which leads to patio, lots of cabs and storage areas. Spacious backyard features 2 patios with nice mature trees 2/3 fenced. Recent updates: vinyl windows 2019, cement drive 2018, all GFCI plugs 2023, many switches and outlets w/ USB ports and digital 3-zoned thermostats 2023. Move-in ready, keys at close. Make your showing appointment today!
Location
State MI
County Oakland
Area West Bloomfield Twp
Direction Middlebelt Rd north of 14 Mile Rd to South Pebblecreek East to Valleybrook Rd North to house on the left.
Rooms
Kitchen Built-In Electric Oven, Dishwasher, Dryer, Electric Cooktop, Exhaust Fan, Free-Standing Refrigerator, Microwave, Range Hood, Washer
Interior
Interior Features Circuit Breakers, Furnished - No, Other, High Spd Internet Avail, Programmable Thermostat, Cable Available
Hot Water Natural Gas
Heating Baseboard, Zoned
Cooling Ceiling Fan(s)
Fireplace yes
Appliance Built-In Electric Oven, Dishwasher, Dryer, Electric Cooktop, Exhaust Fan, Free-Standing Refrigerator, Microwave, Range Hood, Washer
Heat Source Natural Gas
Laundry 1
Exterior
Exterior Feature Chimney Cap(s), Lighting
Parking Features Direct Access, Electricity, Door Opener, Attached
Garage Description 2.5 Car
Fence Fencing Required with Pool
Roof Type Asphalt
Porch Patio, Porch
Road Frontage Paved
Garage yes
Building
Foundation Crawl, Slab
Sewer Public Sewer (Sewer-Sanitary)
Water Public (Municipal)
Architectural Style Split Level
Warranty No
Level or Stories Tri-Level
Structure Type Brick,Stone,Vinyl,Wood
Schools
School District Farmington
Others
Tax ID 1836304013
Ownership Short Sale - No,Private Owned
Acceptable Financing Cash, Conventional, FHA, VA
Listing Terms Cash, Conventional, FHA, VA
Financing Cash,Conventional,FHA,VA
Read Less Info
Want to know what your home might be worth? Contact us for a FREE valuation!

Our team is ready to help you sell your home for the highest possible price ASAP

©2025 Realcomp II Ltd. Shareholders
Bought with KW Showcase Realty

