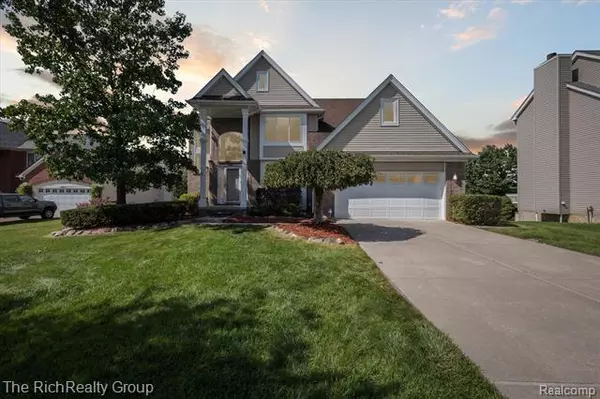For more information regarding the value of a property, please contact us for a free consultation.
Key Details
Sold Price $520,000
Property Type Single Family Home
Sub Type Colonial
Listing Status Sold
Purchase Type For Sale
Square Footage 2,494 sqft
Price per Sqft $208
Subdivision Carriage Club Sub
MLS Listing ID 20230070860
Sold Date 10/06/23
Style Colonial
Bedrooms 3
Full Baths 3
Half Baths 1
HOA Fees $18/ann
HOA Y/N yes
Originating Board Realcomp II Ltd
Year Built 2000
Annual Tax Amount $6,266
Lot Size 0.280 Acres
Acres 0.28
Lot Dimensions 86x145x85x160
Property Description
Step into this charming colonial residence in Lyon Township and experience its fresh and inviting ambiance. The great room welcomes an abundance of natural light, creating a warm and inviting atmosphere. The spacious kitchen boasts plentiful cabinets, granite countertops, an island, stainless steel appliances, a built-in oven, and a reverse osmosis system. A two-way fireplace adds an elegant touch, connecting the great room to the living space. For those seeking relaxation, the four seasons room features a wood burner and provides a picturesque view of the private backyard. Head upstairs for the primary suite, which offers a generously sized walk-in closet that will surely meet your storage needs. Two sizable bedrooms and a full bathroom round out the second floor living space. The finished daylight basement presents a second kitchen and a spacious family room area with a fireplace. Additionally a FLEX ROOM, and a full bathroom. The home has fresh paint and carpet all throughout. Also included a full house generator. You don't want to miss out on this one!
Location
State MI
County Oakland
Area Lyon Twp
Direction Heading east on 11 Mile Rd, turn right onto Martindale Rd. Turn into Carriage Blvd and right onto Carriage Ln.
Rooms
Basement Finished, Interior Entry (Interior Access)
Kitchen Dishwasher, Dryer, Free-Standing Gas Oven, Gas Cooktop, Microwave, Range Hood, Stainless Steel Appliance(s)
Interior
Heating Forced Air
Cooling Ceiling Fan(s), Central Air
Fireplace yes
Appliance Dishwasher, Dryer, Free-Standing Gas Oven, Gas Cooktop, Microwave, Range Hood, Stainless Steel Appliance(s)
Heat Source Natural Gas
Laundry 1
Exterior
Parking Features Direct Access, Attached
Garage Description 2 Car
Fence Fence Not Allowed, Fencing Required with Pool
Roof Type Asphalt
Porch Porch - Covered, Deck, Patio, Porch
Road Frontage Paved
Garage yes
Building
Foundation Basement
Sewer Public Sewer (Sewer-Sanitary)
Water Public (Municipal)
Architectural Style Colonial
Warranty No
Level or Stories 2 Story
Structure Type Brick,Vinyl
Schools
School District South Lyon
Others
Pets Allowed Cats OK, Dogs OK
Tax ID 2120227030
Ownership Short Sale - No,Private Owned
Assessment Amount $3
Acceptable Financing Cash, Conventional, FHA, VA
Listing Terms Cash, Conventional, FHA, VA
Financing Cash,Conventional,FHA,VA
Read Less Info
Want to know what your home might be worth? Contact us for a FREE valuation!

Our team is ready to help you sell your home for the highest possible price ASAP

©2025 Realcomp II Ltd. Shareholders
Bought with Anthony Djon Luxury Real Estate

