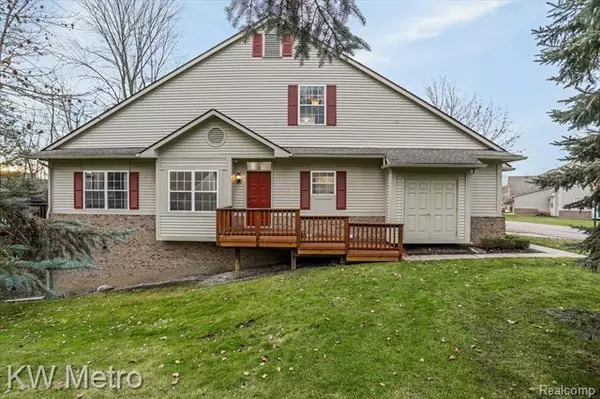For more information regarding the value of a property, please contact us for a free consultation.
Key Details
Sold Price $329,000
Property Type Condo
Sub Type Cape Cod,End Unit
Listing Status Sold
Purchase Type For Sale
Square Footage 1,500 sqft
Price per Sqft $219
Subdivision Maples Of Novi Maple Pointe Condo
MLS Listing ID 20230102361
Sold Date 01/11/24
Style Cape Cod,End Unit
Bedrooms 3
Full Baths 4
HOA Fees $295/mo
HOA Y/N yes
Originating Board Realcomp II Ltd
Year Built 1995
Annual Tax Amount $4,073
Property Description
Welcome to your new home! This stunning 3-bedroom, 4-bathroom condo is perfect for those who appreciate the finer things in life. It offers ranch-style living with all of the essentials on the main floor and a bonus suite on the second floor for added privacy. The kitchen is a chef's dream, featuring granite counters and stainless steel appliances, including a deep freezer. All of the appliances stay, so you can start cooking up a storm right away! The large pantry room could easily be used as a main floor laundry room. The bathrooms have all been recently remodeled, so you can enjoy a spa-like experience every day. This end unit is complete with a finished walk-out basement providing plenty of space for entertaining guests or relaxing with family. The association is located on a golf course, so you can enjoy a round without leaving your neighborhood. The association includes a community pool and a clubhouse, so you can relax and unwind after a long day. There's even a deck in the front and one off the back, so you can enjoy the beautiful views from every angle. This condo is perfect for anyone looking for a spacious, low-maintenance home with plenty of amenities. Don't miss out on this opportunity to make it yours!
Location
State MI
County Oakland
Area Novi
Direction Turn onto Centennial Drive from 14 Mile Road, Turn onto Primrose Drive
Rooms
Basement Finished, Walkout Access
Kitchen Dishwasher, Disposal, Dryer, Free-Standing Freezer, Free-Standing Gas Oven, Free-Standing Refrigerator, Stainless Steel Appliance(s), Washer
Interior
Heating Forced Air
Cooling Central Air
Fireplace no
Appliance Dishwasher, Disposal, Dryer, Free-Standing Freezer, Free-Standing Gas Oven, Free-Standing Refrigerator, Stainless Steel Appliance(s), Washer
Heat Source Natural Gas
Laundry 1
Exterior
Exterior Feature Club House, Lighting, Pool – Community
Parking Features Attached
Garage Description 1 Car
Roof Type Asphalt
Porch Deck, Patio, Porch
Road Frontage Paved
Garage yes
Private Pool 1
Building
Lot Description Golf Community
Foundation Basement
Sewer Public Sewer (Sewer-Sanitary)
Water Public (Municipal)
Architectural Style Cape Cod, End Unit
Warranty No
Level or Stories 2 Story
Structure Type Aluminum,Brick
Schools
School District Walled Lake
Others
Pets Allowed Call
Tax ID 2202202233
Ownership Short Sale - No,Private Owned
Assessment Amount $112
Acceptable Financing Cash, Conventional
Listing Terms Cash, Conventional
Financing Cash,Conventional
Read Less Info
Want to know what your home might be worth? Contact us for a FREE valuation!

Our team is ready to help you sell your home for the highest possible price ASAP

©2025 Realcomp II Ltd. Shareholders
Bought with Max Broock Realtors

