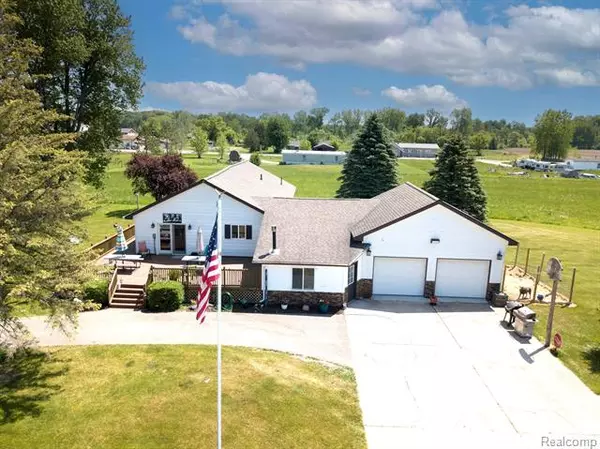For more information regarding the value of a property, please contact us for a free consultation.
Key Details
Sold Price $272,000
Property Type Single Family Home
Sub Type Ranch
Listing Status Sold
Purchase Type For Sale
Square Footage 2,019 sqft
Price per Sqft $134
MLS Listing ID 20230043042
Sold Date 02/09/24
Style Ranch
Bedrooms 3
Full Baths 2
HOA Y/N no
Originating Board Realcomp II Ltd
Year Built 1977
Annual Tax Amount $4,021
Lot Size 6.940 Acres
Acres 6.94
Lot Dimensions irregular
Property Description
Beautifully updated Ranch house with 2 bedrooms, 2 full bathrooms with a bonus shower in the basement. A bedroom in the basement along with another full bath is possible. Located on almost 7 acres you have room to grow your own food, have animals, store your equipment, resurrect the car wash or maybe grow your own medicinal plants. The possibilities are endless. Full garden planted and new owner can harvest the garden when its ready. The large family room has plenty of room to show off your hunting trophies or host large family gatherings. There is a fireplace that runs off of propane but the rest of the house is heated with Natural gas. From the family room you enter into the open concept kitchen complete with high end stainless steel appliances that flows right into your dining room and living room. Down the hall past the first bedroom and full bathroom is the large private master bedroom with attached bathroom and first floor laundry. 24x24 Two car garage is attached to the house. If you need more space there is a detached 3 car garage that used to be a car wash that is 48X28 with 14 ft ceiling height and runs off of the propane tank if you want to hook up the in-floor heating. Surrounding both sides of the 3 car outbuilding are concrete pads for more parking. Still need more room then we have you covered. Pole barn is 32x30 the chicken coop/shed is 29x18 and the RV/storage shed is 12x41. Some other bonus features include the Generac whole house generator, new tankless water heater, 150 amp house panel and 200 amp 3 car garage service panels. Pool Table stays with the house. Exclusion includes the deer antler light in Family room and the rented water softener. Septic tank cleaned and field inspected June 5th and passed. Cameras are in used on the property! BATVAI
Location
State MI
County Gladwin
Area Bentley Twp
Direction Pinconning exit off I-75, take Pinconning road W to 11 mile, Turn Right, Then Left on Estey Road, homestead is couple miles down on your Left.
Rooms
Basement Partially Finished
Kitchen Dishwasher, Dryer, Free-Standing Gas Oven, Free-Standing Gas Range, Free-Standing Refrigerator, Ice Maker, Microwave, Stainless Steel Appliance(s), Washer
Interior
Interior Features De-Humidifier, High Spd Internet Avail, Humidifier, Programmable Thermostat, Water Softener (rented)
Hot Water Natural Gas, Tankless
Heating Forced Air
Cooling Ceiling Fan(s), Central Air
Fireplaces Type Gas
Fireplace yes
Appliance Dishwasher, Dryer, Free-Standing Gas Oven, Free-Standing Gas Range, Free-Standing Refrigerator, Ice Maker, Microwave, Stainless Steel Appliance(s), Washer
Heat Source Natural Gas, LP Gas/Propane
Laundry 1
Exterior
Parking Features Attached, Detached
Garage Description 3 Car, 2.5 Car
Roof Type Asphalt
Road Frontage Paved
Garage yes
Building
Lot Description Cleared
Foundation Crawl, Basement
Sewer Septic Tank (Existing)
Water Well (Existing)
Architectural Style Ranch
Warranty No
Level or Stories 1 Story
Structure Type Aluminum,Brick,Vinyl
Schools
School District Pinconning
Others
Pets Allowed Yes
Tax ID 02002210100110
Ownership Short Sale - No,Private Owned
Acceptable Financing Cash, Conventional, FHA, USDA Loan (Rural Dev), VA
Listing Terms Cash, Conventional, FHA, USDA Loan (Rural Dev), VA
Financing Cash,Conventional,FHA,USDA Loan (Rural Dev),VA
Read Less Info
Want to know what your home might be worth? Contact us for a FREE valuation!

Our team is ready to help you sell your home for the highest possible price ASAP

©2025 Realcomp II Ltd. Shareholders
Bought with Mi Choice Realty

