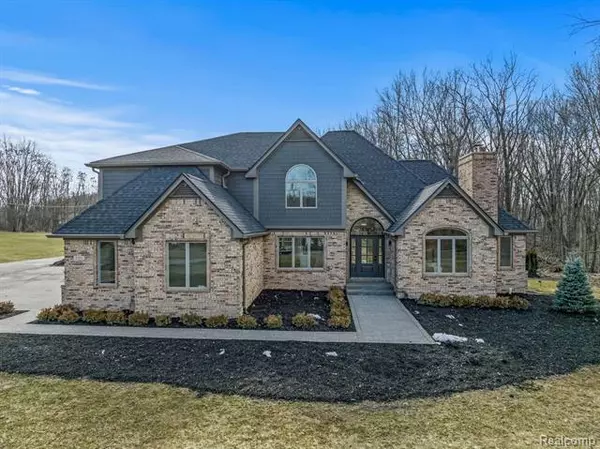For more information regarding the value of a property, please contact us for a free consultation.
Key Details
Sold Price $1,020,000
Property Type Single Family Home
Sub Type Cape Cod
Listing Status Sold
Purchase Type For Sale
Square Footage 3,929 sqft
Price per Sqft $259
MLS Listing ID 20240006075
Sold Date 02/23/24
Style Cape Cod
Bedrooms 4
Full Baths 3
Half Baths 2
HOA Y/N no
Originating Board Realcomp II Ltd
Year Built 1996
Annual Tax Amount $6,932
Lot Size 6.590 Acres
Acres 6.59
Lot Dimensions 194X1490
Property Description
This simply stunning Cape Code w/over 3900 sqft of finished living has been completely updated throughout & is resting on nearly 7 acres in Washtenaw County in the highly sought after South Lyon Schools District~ Spectacular open floor plan w/hardwood floors & tons of natural light will have you from the moment you walk into the two story foyer as you will be surrounded by luxurious details throughout~ Great room has soaring ceilings, gas fireplace hearth w/custom heated tile & decretive wood trim makes this layout warm & inviting~ Impressive open chef's kitchen w/stunning new york drifted grey cabinets, quartz counters, oversized island & all new appliances is great for preparing meals & entraining guests~ Spacious formal dining room w/hardwood & wainscoting is fit for any size gathering~Retreat in your first floor primary ensuite w/hardwood floors, his & hers walk in closets & your very own luxury private bath w/heated marble floors, soaking tub, tiled stand up shower & duel sinks w/quarts counters~ For those of you who work from home the library will make you feel warm & cozy w/the natural fireplace giving a contemporary vibe~ Both 1/2 baths & laundry room have been completely remodeled & are located on the entry level for your convenience~Chic staircase w/new railing, spindles & runner will lead you to the second level where you will find a spacious loft & 3 generous sized bedrooms that all have upgraded padding & carpeting & 2 full baths w/heated floors, quartz counters & tiled showers~ Additional 2000 sqft of unfinished basement has tons of daylight windows, plumbed for a full bath & wet bar & has been waterproofed *2023*NEW Roof, 2 furnaces, 2 A/C units, tankless hot-water heater & 2 sump pumps ~3 car attached garage w/newer doors~ Enjoy the beautiful views of the built in pool w/hot tub & new trex deck overlooking your private peaceful wooded acreage~This incredible house is guaranteed to impress as the Seller has renovated nearly EVERYTHING in & out of this home...to much to list~
Location
State MI
County Washtenaw
Area Salem Twp
Direction HEAD EAST ON 7 MILE RD FROM PONTIAC TRAIL, HOME IS LOCATED ON THE 8TH DRIVEWAY FROM PONTIAC TRAIL ON THE SOUTH SIDE OF THE ROAD.
Rooms
Basement Daylight, Unfinished
Kitchen Wine Cooler, Dishwasher, Disposal, Dryer, Free-Standing Gas Range, Free-Standing Refrigerator, Microwave, Stainless Steel Appliance(s), Washer
Interior
Interior Features Smoke Alarm, Cable Available, Carbon Monoxide Alarm(s), Dual-Flush Toilet(s), High Spd Internet Avail, Programmable Thermostat, Water Softener (owned)
Hot Water Natural Gas
Heating Forced Air
Cooling Ceiling Fan(s), Central Air
Fireplaces Type Gas, Natural
Fireplace yes
Appliance Wine Cooler, Dishwasher, Disposal, Dryer, Free-Standing Gas Range, Free-Standing Refrigerator, Microwave, Stainless Steel Appliance(s), Washer
Heat Source Natural Gas
Laundry 1
Exterior
Exterior Feature Spa/Hot-tub, Lighting, Permeable Paving, Pool - Inground
Parking Features Side Entrance, Electricity, Door Opener, Attached
Garage Description 3 Car
Fence Fencing Required with Pool
Roof Type Asphalt
Porch Deck, Porch
Road Frontage Paved
Garage yes
Private Pool 1
Building
Lot Description Easement, Wooded
Foundation Basement
Sewer Septic Tank (Existing)
Water Well (Existing)
Architectural Style Cape Cod
Warranty No
Level or Stories 2 Story
Structure Type Brick,Other
Schools
School District South Lyon
Others
Tax ID A00108200039
Ownership Short Sale - No,Private Owned
Acceptable Financing Cash, Conventional, VA
Rebuilt Year 2023
Listing Terms Cash, Conventional, VA
Financing Cash,Conventional,VA
Read Less Info
Want to know what your home might be worth? Contact us for a FREE valuation!

Our team is ready to help you sell your home for the highest possible price ASAP

©2025 Realcomp II Ltd. Shareholders
Bought with Keller Williams Advantage

