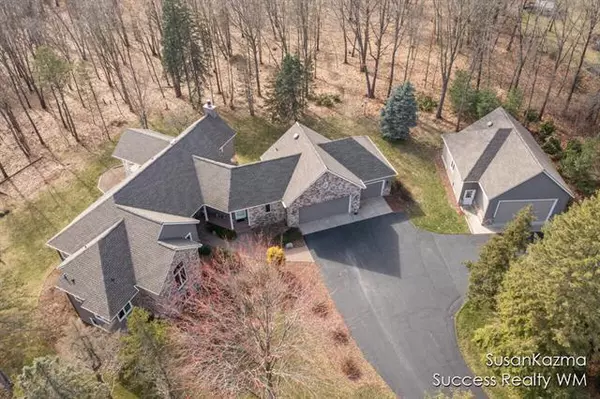For more information regarding the value of a property, please contact us for a free consultation.
Key Details
Sold Price $797,000
Property Type Single Family Home
Sub Type Ranch
Listing Status Sold
Purchase Type For Sale
Square Footage 2,332 sqft
Price per Sqft $341
Subdivision Evergreen
MLS Listing ID 65024012844
Sold Date 04/26/24
Style Ranch
Bedrooms 4
Full Baths 4
Half Baths 1
Construction Status Site Condo
HOA Fees $65/ann
HOA Y/N yes
Originating Board Greater Regional Alliance of REALTORS®
Year Built 1995
Annual Tax Amount $7,717
Lot Size 3.600 Acres
Acres 3.6
Lot Dimensions 194 x484x344x330x205x159
Property Description
Hill top location with 3.6 acres on a private drive, yet just 15 minutes from downtown & minutes from White Pine Trail & Rockford Schools blending tranquility & accessibility. Meticulously crafted, by Harold Nagelkirk's Colonial Bldrs, it exemplifies ownership pride w a host of distinctive design elements. Spanning 4000 sq ft, its adorned w high-end finishes, soft, colors, & a variety of textures including tile, hardwood, stone, & marble. Expansive open floor plan, yet it offers cozy spaces like the den, w fireplace. The kitchen is a blend of functionality & elegance, perfect for culinary adventures. Comfort is paramount w music & in-floor heating throughout. Lower level is open, it has a spacious family room, & built-in entertainment center & covered patio. Offer deadline 3/26 @3pm.
Location
State MI
County Kent
Area Plainfield Twp
Direction Belmont Ave to North West onto Herrington to Sprucewood.
Rooms
Basement Walkout Access
Kitchen Built-In Electric Oven, Cooktop, Dishwasher, Double Oven, Dryer, Microwave, Oven, Range/Stove, Refrigerator, Washer, Bar Fridge
Interior
Interior Features Cable Available, Central Vacuum, Laundry Facility, Programmable Thermostat, Security Alarm, Other, Water Softener (owned), Wet Bar
Hot Water Natural Gas, Tankless
Heating Hot Water, Other, Radiant
Cooling Attic Fan, Ceiling Fan(s), Central Air
Fireplaces Type Gas
Fireplace yes
Appliance Built-In Electric Oven, Cooktop, Dishwasher, Double Oven, Dryer, Microwave, Oven, Range/Stove, Refrigerator, Washer, Bar Fridge
Heat Source Natural Gas
Laundry 1
Exterior
Parking Features Door Opener, Attached
Garage Description 3 Car
Roof Type Asphalt,Shingle
Porch Deck, Patio, Porch
Road Frontage Private, Paved
Garage yes
Building
Lot Description Hilly-Ravine, Level, Wooded, Sprinkler(s)
Foundation Basement
Sewer Septic Tank (Existing)
Water Public (Municipal)
Architectural Style Ranch
Warranty Yes
Level or Stories 1 Story
Structure Type Brick,Wood
Construction Status Site Condo
Schools
School District Rockford
Others
Tax ID 411009428003
Ownership Private Owned
Acceptable Financing Cash, Conventional
Listing Terms Cash, Conventional
Financing Cash,Conventional
Read Less Info
Want to know what your home might be worth? Contact us for a FREE valuation!

Our team is ready to help you sell your home for the highest possible price ASAP

©2025 Realcomp II Ltd. Shareholders
Bought with RE/MAX United (Main)

