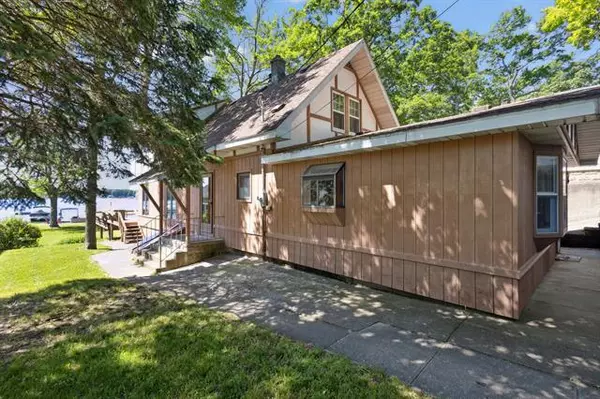For more information regarding the value of a property, please contact us for a free consultation.
Key Details
Sold Price $822,500
Property Type Single Family Home
Sub Type Traditional
Listing Status Sold
Purchase Type For Sale
Square Footage 1,798 sqft
Price per Sqft $457
Subdivision Oaklands
MLS Listing ID 69024028206
Sold Date 07/19/24
Style Traditional
Bedrooms 3
Full Baths 2
HOA Fees $3/ann
HOA Y/N yes
Originating Board Southwestern Michigan Association of REALTORS®
Year Built 1938
Annual Tax Amount $6,003
Lot Size 10,454 Sqft
Acres 0.24
Lot Dimensions 50 X 213
Property Description
Welcome to your turnkey lake life paradise in Sisters Lakes! Located on the northwest shore of the 528-acre all-sports Magician Lake. The current owners purchased with hopes to pass down to future generations to make memories for years to come, but sadly are unexpectedly relocating and looking to sell to the next lucky family. Upon entering the home, you are greeted by a 20-foot wall of lake-facing windows, looking out over a 400 sq ft wood deck and level lush grass yard. With 50 feet of lake frontage complete with a concrete seawall, you are ready to enjoy the water all summer long. The home features 3 spacious bedrooms above grade & 1 bedroom located in the finished basement, sleeping 13 adults comfortably. The flooring throughout the main level has been newly replaced with Scandinaviengineered hardwood and fresh carpet running up the stairs to the second level (to be installed by the end of June). This home has modern updates throughout without losing its lake home charm. Also conveniently features a 2-car garage with ample attic storage overhead and a large concrete driveway offering plenty of parking for additional guests. The sellers are offering the home furnished with the option to purchase all watercraft - pontoon, speed boat & two jet skis. Don't miss out on this slice of heaven!
Location
State MI
County Cass
Area Silver Creek Twp
Direction M152 to County Line Rd/Karl Street East to property on Right
Body of Water Magician Lake
Rooms
Kitchen Dishwasher, Dryer, Microwave, Range/Stove, Refrigerator, Washer
Interior
Interior Features Cable Available, Laundry Facility, Other
Hot Water Electric
Heating Forced Air
Cooling Ceiling Fan(s), Central Air
Fireplaces Type Natural
Fireplace yes
Appliance Dishwasher, Dryer, Microwave, Range/Stove, Refrigerator, Washer
Heat Source Natural Gas
Laundry 1
Exterior
Parking Features Detached
Waterfront Description Lake/River Priv
Water Access Desc All Sports Lake
Roof Type Composition
Porch Deck
Road Frontage Paved
Garage yes
Building
Lot Description Sprinkler(s)
Sewer Public Sewer (Sewer-Sanitary), Sewer at Street
Water Well (Existing)
Architectural Style Traditional
Level or Stories 2 Story
Structure Type Aluminum,Wood
Schools
School District Dowagiac Union
Others
Tax ID 1413018506600
Ownership Private Owned
Acceptable Financing Cash, Conventional
Listing Terms Cash, Conventional
Financing Cash,Conventional
Read Less Info
Want to know what your home might be worth? Contact us for a FREE valuation!

Our team is ready to help you sell your home for the highest possible price ASAP

©2025 Realcomp II Ltd. Shareholders
Bought with Cressy & Everett Real Estate

