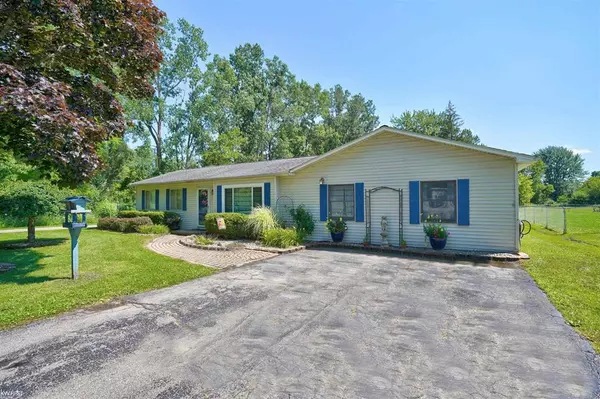For more information regarding the value of a property, please contact us for a free consultation.
Key Details
Sold Price $325,000
Property Type Single Family Home
Sub Type Ranch
Listing Status Sold
Purchase Type For Sale
Square Footage 2,358 sqft
Price per Sqft $137
Subdivision Vassar Park
MLS Listing ID 5050148663
Sold Date 08/23/24
Style Ranch
Bedrooms 4
Full Baths 3
HOA Y/N yes
Originating Board East Central Association of REALTORS®
Year Built 1979
Annual Tax Amount $3,234
Lot Size 0.460 Acres
Acres 0.46
Lot Dimensions 100 x 200
Property Description
Multiple offers were received. Highest and Best due by 7/25 by noon. This updated 4-bedroom ranch in the sought-after Davison School District offers a spacious 2,358 square feet of living space. The highlight is the 20 x 16 master bedroom, complete with a cozy gas fireplace and an impressive 10 x 12 walk-in closet featuring custom built-ins. The master bath adds to the luxury, making it a retreat within the home. Additionally, the property boasts a substantial 56 x 40 pole barn with forced and radiant heat, 220 electric and a half bath, catering perfectly to a mechanic's needs or hosting gatherings around the shiplap bar. Recent updates include new flooring, fresh paint, a modern front window, upgraded appliances, two new central air units, renovated bathrooms, and the addition of a convenient coffee bar. Outside, the backyard is a serene oasis adorned with mature landscaping and an arbor, offering a private and picturesque setting. This home blends comfort with practicality, making it an ideal choice for those seeking both space and modern amenities in a desirable school district. Located within minutes to restaurants, shopping and expressways.
Location
State MI
County Genesee
Area Davison Twp
Rooms
Basement Daylight, Unfinished
Kitchen Dishwasher, Dryer, Microwave, Oven, Range/Stove, Refrigerator, Washer
Interior
Interior Features Egress Window(s), High Spd Internet Avail
Heating Forced Air
Cooling Ceiling Fan(s), Central Air
Fireplaces Type Other, Gas
Fireplace yes
Appliance Dishwasher, Dryer, Microwave, Oven, Range/Stove, Refrigerator, Washer
Heat Source Natural Gas
Exterior
Parking Features Electricity, Heated, Detached
Garage Description 1 Car
Road Frontage Paved
Garage yes
Building
Foundation Basement
Sewer Public Sewer (Sewer-Sanitary)
Water Public (Municipal)
Architectural Style Ranch
Level or Stories 1 Story
Structure Type Vinyl
Schools
School District Davison
Others
Tax ID 0518551001
Ownership Short Sale - No,Private Owned
Acceptable Financing Cash, Conventional, FHA, USDA Loan (Rural Dev), VA
Listing Terms Cash, Conventional, FHA, USDA Loan (Rural Dev), VA
Financing Cash,Conventional,FHA,USDA Loan (Rural Dev),VA
Read Less Info
Want to know what your home might be worth? Contact us for a FREE valuation!

Our team is ready to help you sell your home for the highest possible price ASAP

©2025 Realcomp II Ltd. Shareholders
Bought with National Realty Centers, Inc

