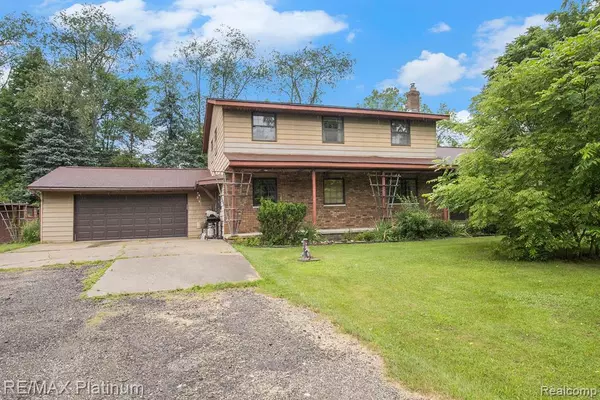For more information regarding the value of a property, please contact us for a free consultation.
Key Details
Sold Price $333,000
Property Type Single Family Home
Sub Type Split Level
Listing Status Sold
Purchase Type For Sale
Square Footage 3,327 sqft
Price per Sqft $100
MLS Listing ID 20240049292
Sold Date 09/25/24
Style Split Level
Bedrooms 4
Full Baths 2
Half Baths 1
HOA Y/N no
Originating Board Realcomp II Ltd
Year Built 1981
Annual Tax Amount $6,139
Lot Size 1.150 Acres
Acres 1.15
Lot Dimensions 355X122X335X158
Property Description
Do You Need a Large Home at a Moderate Price Point and You Do Not Mind Investing in a Complete Renovation, As Long As There is a Positive Upside, Take the Time to See this Home and Property! It is an Appealing Layout and the Structure Appears Solid with Good Bones ~ There Are Four Bedrooms and 2.5 Baths in the Primary Home, and There is Also a 2 Bedroom Apartment Accessed Through a Separate Entrance for a Multi-Generational Option, The Apartment Could be Modified and Incorporated into the Main House ~ There is Also Two Apartments in the Outbuilding (Be Advised that the Township Indicates that the Apartments in the Outbuilding DO NOT Meet the Zoning Requirements and Therefore They are Non-Conforming, That Will Not Be Allowed to Continue to Be Used as Rentals) ~ There is Also a Large Workshop in the Outbuilding and an Attached "Lean Too" Along the Entire Length of the One Side of the Building ~ The New Owner Will Also Be Given the First Option to Include the Adjacent 2.36 Acres, a Separate Parcel) Owned By the is Estate for a Total of $440,000.00 ~ The Additional Parcel Has Frontage on a Scenic Pond Surrounded By Mature Trees ~ This is a Premium Location Close to Conveniences and Only About 2 Miles From Access to US~23 for Commuters ~ You Will Need the Resources and the Imagination to Transform this Home and Land Into Your Own Special Masterpiece and Make a Great Investment for You and Your Family ~ Agents Please See Agent Remarks Prior to Scheduling a Showing.
Location
State MI
County Livingston
Area Green Oak Twp
Direction WEST OF WHITMORE LAKE ROAD AND SOUTH OF SPICER ROAD
Rooms
Basement Unfinished
Kitchen Dishwasher, ENERGY STAR® qualified dishwasher, Free-Standing Gas Range, Microwave, Washer
Interior
Interior Features Circuit Breakers, Humidifier, Furnished - No
Hot Water Natural Gas
Heating Forced Air
Cooling Central Air
Fireplace yes
Appliance Dishwasher, ENERGY STAR® qualified dishwasher, Free-Standing Gas Range, Microwave, Washer
Heat Source Natural Gas
Laundry 1
Exterior
Exterior Feature Lighting
Parking Features Direct Access, Electricity, Door Opener, Attached
Garage Description 2.5 Car
Fence Fence Allowed
Roof Type Asphalt
Porch Porch - Covered, Deck, Porch
Road Frontage Gravel, Private, Cul-De-Sac
Garage yes
Building
Lot Description Wooded
Foundation Basement
Sewer Septic Tank (Existing)
Water Well (Existing)
Architectural Style Split Level
Warranty No
Level or Stories Quad-Level
Structure Type Brick,Vinyl
Schools
School District Whitmore Lake
Others
Pets Allowed Cats OK, Dogs OK
Tax ID 1630300037
Ownership Short Sale - No,Private Owned
Acceptable Financing Cash, Conventional
Listing Terms Cash, Conventional
Financing Cash,Conventional
Read Less Info
Want to know what your home might be worth? Contact us for a FREE valuation!

Our team is ready to help you sell your home for the highest possible price ASAP

©2025 Realcomp II Ltd. Shareholders
Bought with Real Estate One-Brighton

