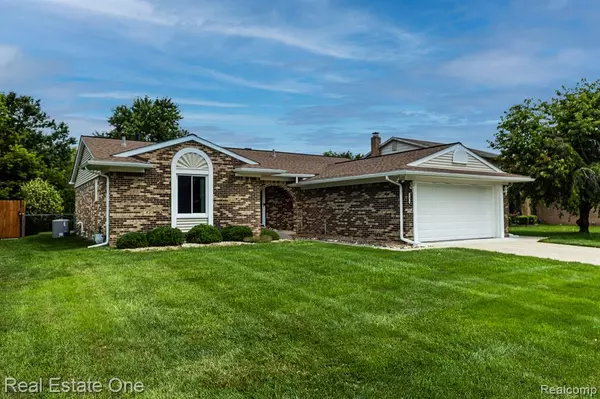For more information regarding the value of a property, please contact us for a free consultation.
Key Details
Sold Price $350,000
Property Type Single Family Home
Sub Type Ranch
Listing Status Sold
Purchase Type For Sale
Square Footage 1,519 sqft
Price per Sqft $230
Subdivision Plum Grove Village # 02
MLS Listing ID 20240045721
Sold Date 09/25/24
Style Ranch
Bedrooms 3
Full Baths 2
Half Baths 2
HOA Y/N no
Originating Board Realcomp II Ltd
Year Built 1979
Annual Tax Amount $2,795
Lot Size 7,405 Sqft
Acres 0.17
Lot Dimensions 61.00 x 120.00
Property Description
Move right into this MARVEOUS Macomb Township 3-bedroom brick ranch with 2 full and 2 half bathrooms, 1st floor laundry and fully finished basement! INSULATED GARAGE DOOR (2024), GARAGE DOOR OPENER (2023), SUMP PUMP W/BATTERY BACKUP (2020), CONCRETE PATIO (2018), H2O HEATER (2016), AC/FURNACE (2014), ROOF/GUTTERS/GUTTER GUARD (2014) and VINYL SIDING (2014), WALLSIDE TRIPLE-PANE WINDOWS (2014) You will certainly appreciate the spacious bedrooms and living room space, although everyone will want to gather in the light and bright kitchen/dining area with double sided gas fireplace. Leading from the dining room is your fenced in backyard getaway, where you can enjoy coffee on the private patio. There is even more living space to spread out in your full-sized finished basement, including a kitchenette, private office, theater room with fireplace, half bathroom and multiple storage rooms. Enjoy the amenities of the Macomb Township community and Chippewa Valley Schools, not to mention the AWARD-WINNING Fox Elementary School centrally located within the subdivision. Inclusions-all appliances, shed, laundry room cabinet, projector l Exclusions- dart board, all ring cameras and video devices l Property is under surveillance l Immediate Occupancy
Location
State MI
County Macomb
Area Macomb Twp
Direction Take M59 West head north on Romeo Plank Rd. Turn West onyo Millstone and take down approx. 1 1/2 blocks. Home will be on your right.
Rooms
Basement Finished
Kitchen Dishwasher, Disposal, Dryer, Free-Standing Electric Oven, Free-Standing Refrigerator, Range Hood, Washer
Interior
Interior Features Smoke Alarm, Cable Available, Carbon Monoxide Alarm(s), Circuit Breakers, High Spd Internet Avail, Programmable Thermostat, Furnished - No
Hot Water Natural Gas
Heating Forced Air
Cooling Central Air
Fireplaces Type Gas
Fireplace yes
Appliance Dishwasher, Disposal, Dryer, Free-Standing Electric Oven, Free-Standing Refrigerator, Range Hood, Washer
Heat Source Natural Gas
Laundry 1
Exterior
Exterior Feature Gutter Guard System, Fenced
Parking Features Electricity, Door Opener, Attached, Basement Access
Garage Description 2 Car
Fence Back Yard, Fenced, Fence Allowed
Roof Type Asphalt
Porch Patio
Road Frontage Paved, Pub. Sidewalk
Garage yes
Building
Lot Description Sprinkler(s)
Foundation Basement
Sewer Public Sewer (Sewer-Sanitary)
Water Public (Municipal)
Architectural Style Ranch
Warranty No
Level or Stories 1 Story
Structure Type Brick,Vinyl
Schools
School District Chippewa Valley
Others
Tax ID 0832253040
Ownership Short Sale - No,Private Owned
Acceptable Financing Cash, Conventional
Rebuilt Year 2000
Listing Terms Cash, Conventional
Financing Cash,Conventional
Read Less Info
Want to know what your home might be worth? Contact us for a FREE valuation!

Our team is ready to help you sell your home for the highest possible price ASAP

©2025 Realcomp II Ltd. Shareholders
Bought with EXP Realty Romeo

