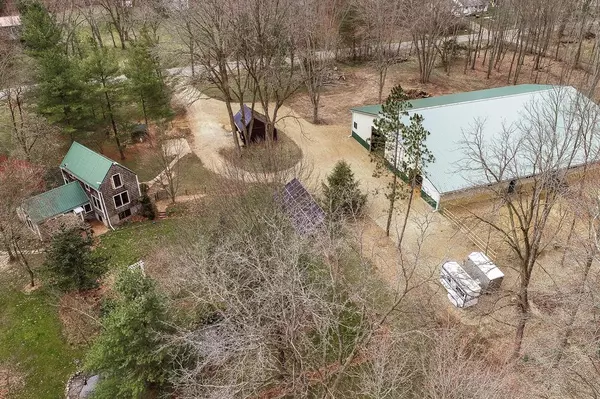For more information regarding the value of a property, please contact us for a free consultation.
Key Details
Sold Price $460,000
Property Type Single Family Home
Sub Type Cape Cod
Listing Status Sold
Purchase Type For Sale
Square Footage 1,263 sqft
Price per Sqft $364
MLS Listing ID 81024017465
Sold Date 10/04/24
Style Cape Cod
Bedrooms 2
Full Baths 2
HOA Y/N no
Originating Board Greater Metropolitan Association of REALTORS®
Year Built 1992
Annual Tax Amount $3,169
Lot Size 20.000 Acres
Acres 20.0
Lot Dimensions 660x1290x660x1285
Property Description
Price reduction! This enchanting 20-acre equestrian estate is a dream come true. Find peaceful living in a custom-built, 2-bedroom, 2-bath home brimming with character. The heart of the home, the family room boasts a 14-foot ceiling accented with rustic wood beams and a JTUL brand wood burner renowned for its Norwegian design and efficiency. The kitchen boasts plentiful counter space, a Viking range & new Samsung high-tech fridge. A convenient pantry offers additional storage for all your cooking needs. Upstairs is a spacious primary bedroom steeped in character and charm. A conveniently located second floor laundry room is just behind the primary bathroom door. Ride in style with a brand new horse barn featuring a spacious 60'x120' indoor arena and stable including 4 stalls and space fostorage or stall expansion. Three amazing ponds, two of which have Koi fish, grace the property. The large historic barn adds a touch of nostalgia and offers massive amounts of storage space. Relax and unwind on the screened-in gazebo porch featuring electricity and a ceiling fan. The foliage and grounds are extremely special boasting a stunning variety of mature trees, flowering shrubs, and vibrant perennials that create a breathtaking display throughout the seasons. Fragrant hyacinths and irises mingle with hostas, butterfly bushes, wisteria and hydrangeas. Flowering trees paint the landscape with their blooms, including dogwoods, lilacs, chestnuts, and magnolias. Japanese maples add a touch of fiery brilliance. Winding through the woods are a network of scenic riding and hiking trails. WANT MORE INFO? Click the Virtual Tour link which has much more detailed information, an enhanced photo gallery, a property video and interactive map! Please do not go to the property w/o an appointment.
Location
State MI
County Calhoun
Area Sheridan Twp
Direction 29 Mile Rd between J Dr N and H Dr N
Body of Water Pond
Rooms
Basement Daylight
Kitchen Dryer, Range/Stove, Refrigerator, Trash Compactor, Washer
Interior
Interior Features Laundry Facility
Hot Water Natural Gas
Heating Hot Water, Radiant
Cooling Window Unit(s)
Fireplaces Type Gas, Natural
Fireplace yes
Appliance Dryer, Range/Stove, Refrigerator, Trash Compactor, Washer
Heat Source Natural Gas, Wood
Laundry 1
Exterior
Exterior Feature Fenced
Parking Features Carport, Detached
Waterfront Description Pond,Private Water Frontage,Lake/River Priv
Roof Type Metal
Porch Patio, Porch
Garage yes
Building
Lot Description Farm, Wooded
Foundation Basement
Sewer Septic Tank (Existing)
Water Well (Existing)
Architectural Style Cape Cod
Level or Stories 2 Story
Structure Type Other
Schools
School District Marshall/Albion
Others
Tax ID 1912003900
Ownership Private Owned
Acceptable Financing Cash, Conventional
Listing Terms Cash, Conventional
Financing Cash,Conventional
Read Less Info
Want to know what your home might be worth? Contact us for a FREE valuation!

Our team is ready to help you sell your home for the highest possible price ASAP

©2025 Realcomp II Ltd. Shareholders
Bought with Visible Homes, LLC

