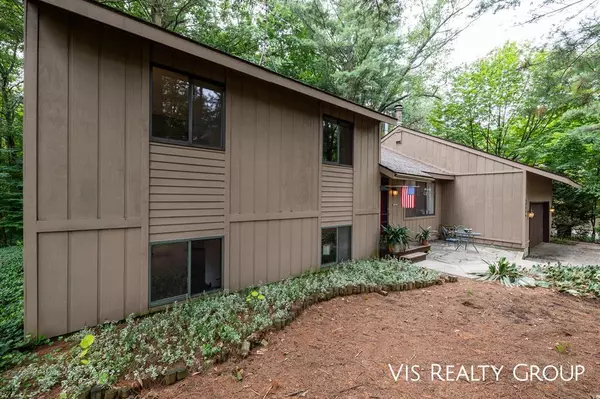For more information regarding the value of a property, please contact us for a free consultation.
Key Details
Sold Price $435,000
Property Type Single Family Home
Sub Type Craftsman
Listing Status Sold
Purchase Type For Sale
Square Footage 1,308 sqft
Price per Sqft $332
MLS Listing ID 71024040051
Sold Date 11/05/24
Style Craftsman
Bedrooms 4
Full Baths 3
HOA Fees $16/ann
HOA Y/N yes
Originating Board West Michigan Lakeshore Association of REALTORS®
Year Built 1976
Annual Tax Amount $3,093
Lot Size 0.530 Acres
Acres 0.53
Lot Dimensions 96x200x127x222
Property Description
Grab your beach toys and get ready to own this incredible 4-bedroom, 3-bathroom home in the Sheldon Dunes Association. With deeded association access to three Lake Michigan beach points, this property is a rare find. Nestled in the Grand Haven School district and just a short stroll from the beach, this home offers endless potential. The main floor welcomes you with vaulted ceilings, a cozy fireplace, and a spacious kitchen with two dining areas. Upstairs, you'll find three bedrooms and two full baths, including a primary suite with an upper deck. The lower level walkout boasts a wet bar, a second fireplace, a fourth bedroom, and a full bath, making it perfect for an additional living area. Complete with a basement offering ample storage, a little updating will transform this propertyinto an incredible lakeshore retreat. Don't miss out on this opportunity to own your piece of Lake Michigan paradise!
Location
State MI
County Ottawa
Area Port Sheldon Twp
Direction north bound 31 to Stanton to Lakeshore Ave to Rolling Dunes Dr.
Body of Water Lake Michigan
Rooms
Basement Daylight
Kitchen Dishwasher, Dryer, Range/Stove, Refrigerator, Washer
Interior
Interior Features Laundry Facility
Hot Water Natural Gas
Heating Forced Air
Cooling Central Air
Fireplaces Type Natural
Fireplace yes
Appliance Dishwasher, Dryer, Range/Stove, Refrigerator, Washer
Heat Source Natural Gas
Laundry 1
Exterior
Parking Features Attached
Waterfront Description Beach Access,Lake/River Priv
Roof Type Composition
Porch Balcony, Deck, Porch
Road Frontage Private, Paved
Garage yes
Building
Lot Description Wooded
Foundation Basement
Water Well (Existing)
Architectural Style Craftsman
Level or Stories 3 Story
Structure Type Wood
Schools
School District Grand Haven
Others
Pets Allowed Yes
Tax ID 701104125002
Acceptable Financing Cash, Conventional
Listing Terms Cash, Conventional
Financing Cash,Conventional
Read Less Info
Want to know what your home might be worth? Contact us for a FREE valuation!

Our team is ready to help you sell your home for the highest possible price ASAP

©2025 Realcomp II Ltd. Shareholders
Bought with Keller Williams Realty Rivertown

