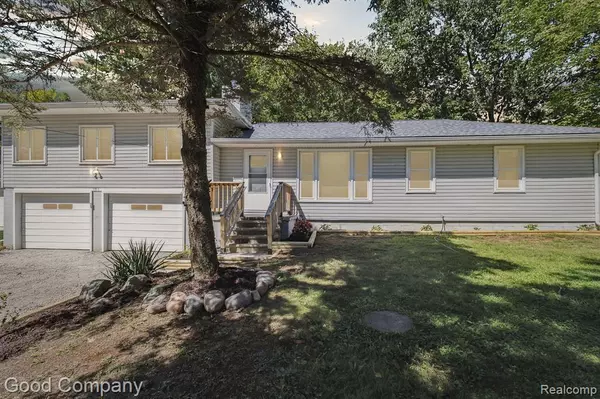For more information regarding the value of a property, please contact us for a free consultation.
Key Details
Sold Price $315,500
Property Type Single Family Home
Sub Type Ranch,Split Level
Listing Status Sold
Purchase Type For Sale
Square Footage 1,504 sqft
Price per Sqft $209
Subdivision Bunny Run Country Club
MLS Listing ID 20240065735
Sold Date 12/02/24
Style Ranch,Split Level
Bedrooms 4
Full Baths 2
HOA Y/N no
Originating Board Realcomp II Ltd
Year Built 1945
Annual Tax Amount $5,756
Lot Size 0.350 Acres
Acres 0.35
Lot Dimensions 98.00 x 150.00
Property Description
Completely renovated, down to the studs! As close to a new build as you can get! 4-bedroom, 2-bath home in Lake Orion. New kitchen with white shaker cabinets and stainless steel appliances. Updates: new roof, new drywall, new insulation, new plumbing, new electrical, new furnace, new hot water heater, new air conditioner, new appliances, new water softener, new tubs, new sinks, new fixtures, new counters, new cabinets, new flooring, freshly painted. Features a spacious living area and primary suite up a half staircase. Enjoy outdoor living on the large deck overlooking the backyard with fully fenced dog run. Full unfinished basement offers endless potential.
Location
State MI
County Oakland
Area Orion Twp
Direction S of Indian Lake Rd, E of N Conklin Rd
Rooms
Basement Unfinished
Interior
Heating Forced Air
Fireplaces Type Natural
Fireplace yes
Heat Source Natural Gas
Exterior
Parking Features Attached
Garage Description 2 Car
Fence Fence Allowed
Porch Deck
Road Frontage Dirt
Garage yes
Building
Foundation Basement
Sewer Public Sewer (Sewer-Sanitary)
Water Well (Existing)
Architectural Style Ranch, Split Level
Warranty No
Level or Stories Bi-Level
Structure Type Vinyl
Schools
School District Lake Orion
Others
Tax ID 0901228020
Ownership Short Sale - No,Private Owned
Assessment Amount $219
Acceptable Financing Cash, Conventional, FHA, VA
Listing Terms Cash, Conventional, FHA, VA
Financing Cash,Conventional,FHA,VA
Read Less Info
Want to know what your home might be worth? Contact us for a FREE valuation!

Our team is ready to help you sell your home for the highest possible price ASAP

©2025 Realcomp II Ltd. Shareholders
Bought with Real Estate One Chesterfield

